#97 May Status Report
May 4, 2015
The Big Train Project Status Report (Part 97)
This is the third in a series of articles describing the work the EJ volunteers are doing to prepare for the installation of an interior for first floor of the Middle City’s Grand Hotel. The previous articles dealt with the furniture, people, and restaurant tableware. This article will address the surroundings into which these details are installed.
The lower floor of the Grand Hotel has two windowed walls, each facing a city street, both walls have windows nearly floor to ceiling, and all the windows are visible from the EJ aisle (Figure 1). To cover this extensive area, it was decided that the interior features needed to include a hotel desk, a lobby lounge and waiting area, a main staircase, a pair of elevators, and, to fill the rest of the space, a fancy restaurant. And, if you haven’t already noticed, it also needed some entry doors from the outside.
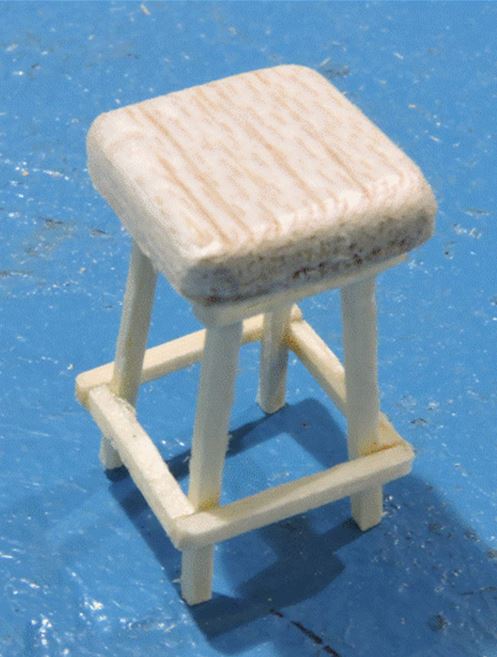
Figure 1 The Grand Hotel Ground Floor Exterior Layout
Access to the interior of the building is from below through a rectangular hole in the floor, sized about 1½ by 2 feet, leaving about 5 inches of floor from the edge of the hole to the exterior wall of the building. It’s to this remaining floor to which the interior inserts would be attached. To provide a realistic space, it was decided that we needed at least 10 inches of depth from the windows to the back wall of the inserts. The inserts needed to be self-supporting, built in sections small enough to fit through the hole in the building floor, and having a ceiling, which would support the interior lighting. To achieve that would require a sufficiently stiff structure to allow it to be tilted and maneuvered through the hole without damaging the interior detail and strong enough to support its walls and ceiling. The result was a set of three floor-mounted inserts with a fourth section modeling the main staircase (Figure 2). Each insert was two windows wide with columns matching the locations of the divisions between the windows. The front insert included the hotel desk, part of the lounge, and the entry to the main staircase which was attached to its back wall. The corner insert included the rest of the lounge and the access to the elevators. The back insert was the restaurant.
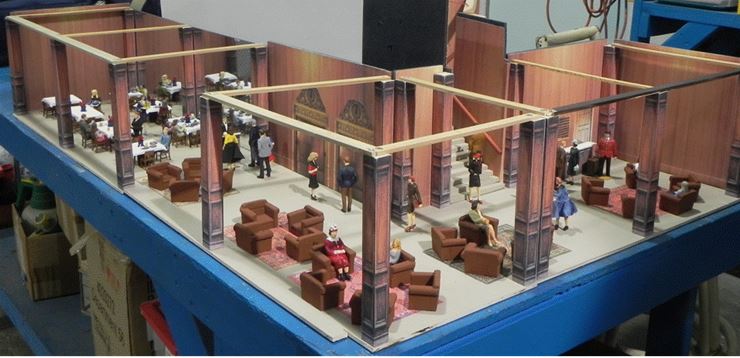
Figure 2. The Assembled Interior Inserts
The hotel desk has a counter with a marble top at a height convenient for obtaining customer signatures. There are locations to hold room keys and messages for the hotel guests. The bellhop is there ready to assist the guests conversing with the hotel clerk. The main staircase is immediately to the left of the desk. Easy chairs set in a circle atop an oriental rug provide a comfortable place for guests to sit, converse, and relax.
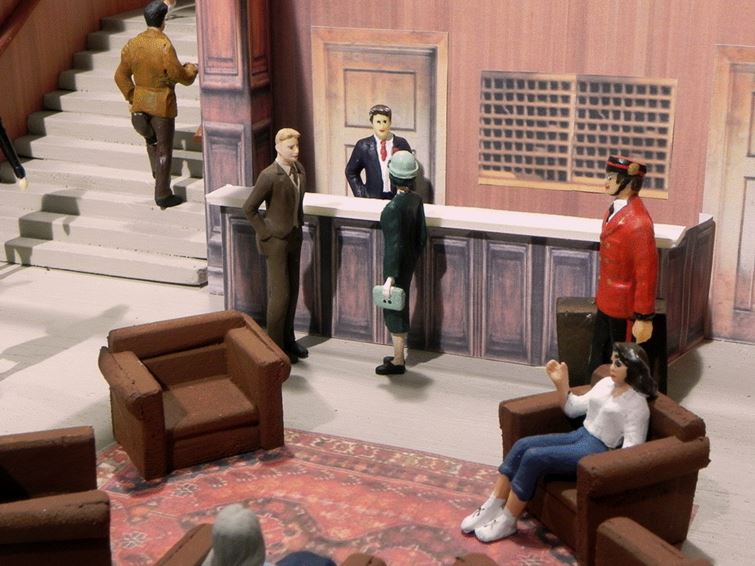
Figure 3. The Hotel Desk
Even though the hotel has a staircase, its fourteen-stories demand a pair of elevators for the ease and convenience of the guests and the hotel staff (Figure 4). In the late nineteen forties, elevators still required an operator to ensure that riders got to their selected floor safely, but since the elevators are away at some other floor, that detail isn’t modeled.
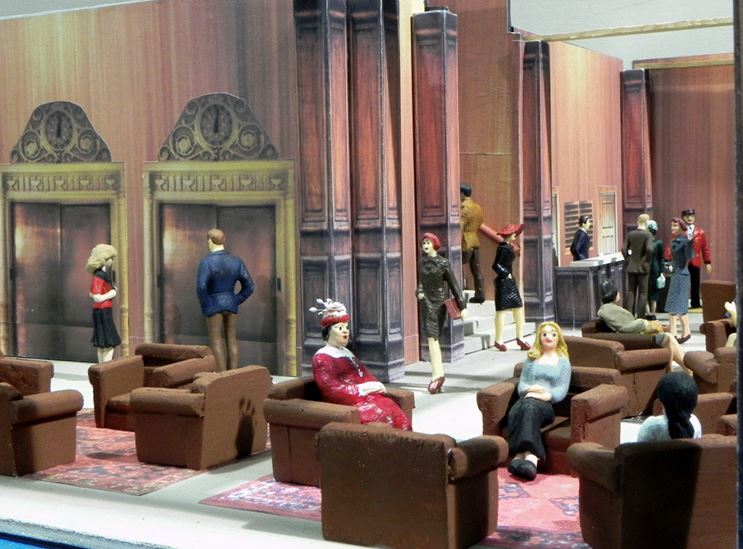
Figure 4. Hotel Lounge and Elevators
The hotel’s restaurant is spacious and well appointed (Figure 5). Table cloths and flower adorn each table. But, isn’t it odd that a lot of the guest and staff seem to have twins sitting and working there at the same time?
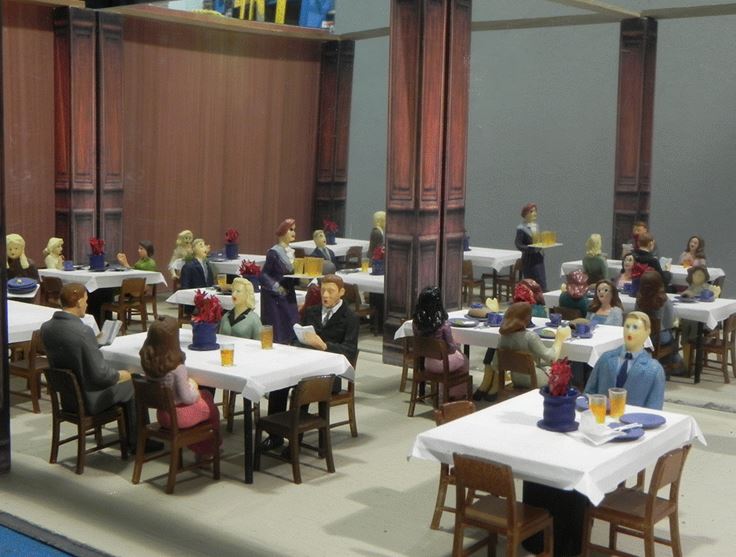
Figure 5. The Hotel Restaurant, Detail View
Perhaps it’s not so strange when you notice the mirrors on the back wall (Figure 6) that make the restaurant appear to be twice as big as it really is.
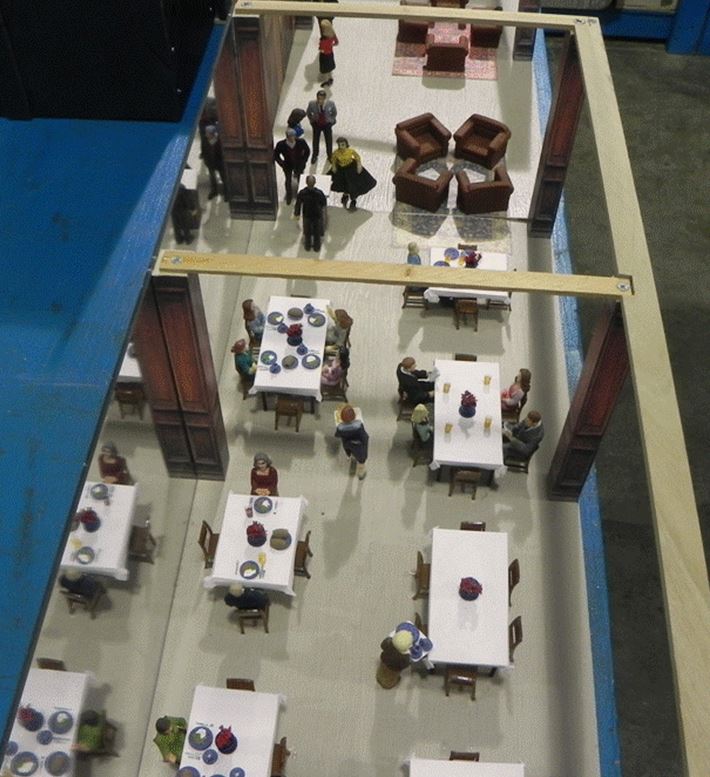
Figure 6. Hotel Restaurant Overview
The views of the interior inserts in these photos may be the best you’ll ever get to see. Even with the frosting removed from the first floor windows, the distance from the aisle, the direction of the views, and the intervention of building structure, other buildings, and layout features like trees and vehicles will make the details shown here much more difficult to see from the EJ aisle. Nevertheless, stay tuned, we’ll show you next time what the interior looks like installed.
© 2015 Tom Bartsch
MVGRS Big Train Project Coordinator

 Tickets
Tickets Parties
Parties Shop
Shop Directions
Directions