#93 January Status Report
January 14, 2015
The Big Train Project Status Report (Part 93)
This month’s report will be a bit different from previous reports. It will be a look back at the history of just one of the scenes on the EnterTRAINment Junction (EJ) layout, showing how it has evolved over the years. The choice of a scene for this first such report was easy: the Middle Period’s Engine Servicing Facility. It was the one which first got the Miami Valley Garden Railway Society (MVGRS) and its EJ team actively involved in EJ’s “Big Train Project:” The MVGRS team volunteered to design and initially implement this scene because it was of great interest to the participating team members and because they had significant modeling experience with the features which this Facility needed. The pictures that follow are presented in chronological order and are shown with the date on which the photos were taken.
In the beginning there was the plan of the entire layout (Figure 1). The area of our interest is shown in the red box near the top. Because the Middle Period was set to model the time in history when railroads were transitioning from steam power to diesel power, both of these types needed to have their own set of unique servicing features represented in this model.
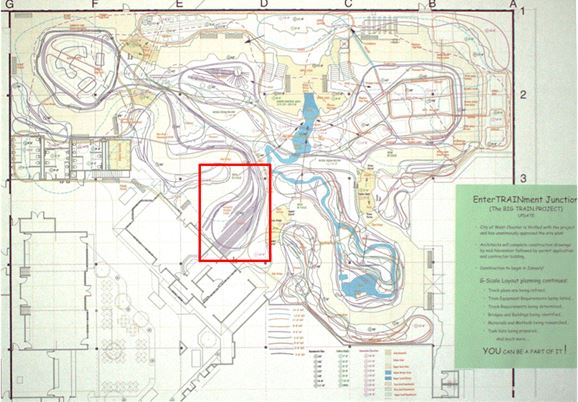
Figure 1 The EJ Layout Plan (29 Oct 2006)
In January of 2007, EJ held a Volunteers Open House in the recently gutted Oak and More furniture warehouse, which was to become EJ’s home. Tape on the bare concrete floor indicated where the layout aisle was to be and where many of the layout features would be located, like the turntable pit shown by the yellow tape on the floor in Figure 2. On the table is the beginning of the roundhouse being constructed for EJ (the left three of the planned six stalls) and a borrowed three-stall section of a completed model roundhouse belonging to one of the volunteers. The latter was intended to illustrate what the model could look like when finished.
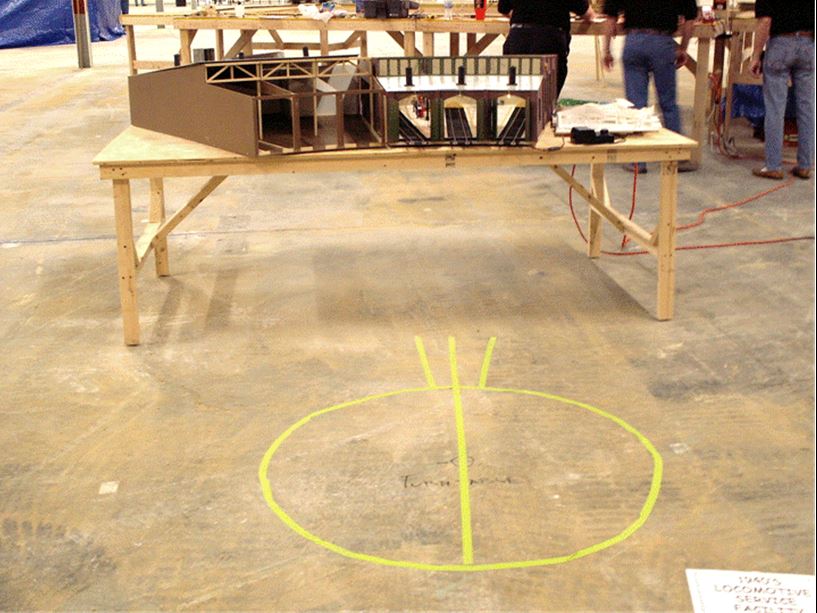
Figure 2. EJ Volunteer Open House Display (6 Jan 2007)
Two models using copies of the layout plan and either foam core board (top) or Styrofoam, cardboard, and coffee stirrers (bottom) are shown in Figure 3. These were used in the planning process to illustrate how the terrain might look in three dimensions (top) and where the track would run inside the layout’s mountains (bottom). Both models are currently on display in a cabinet near to the entrance to EJ’s Display Area across the aisle from the Modern City.
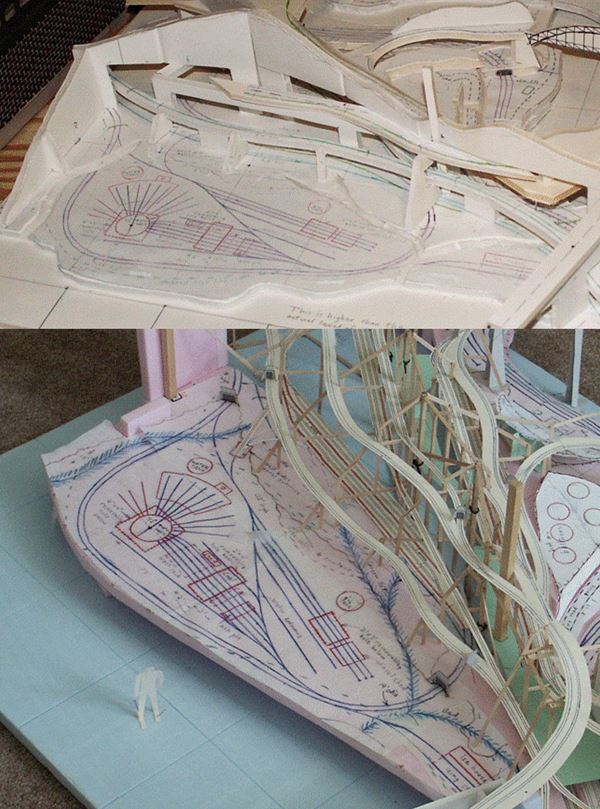
Figure 3. Service Area Planning Models (11 Jun 2007)
The conversion of the plan to reality began to take shape in the latter half of 2007. The Layout table is shown under construction with its four pre-planned openings, from left to right: the full-scale person access hole; the work pit below the rails in the diesel shop; the steam engine ash pit; and the steam engine turntable pit (Figure 4).
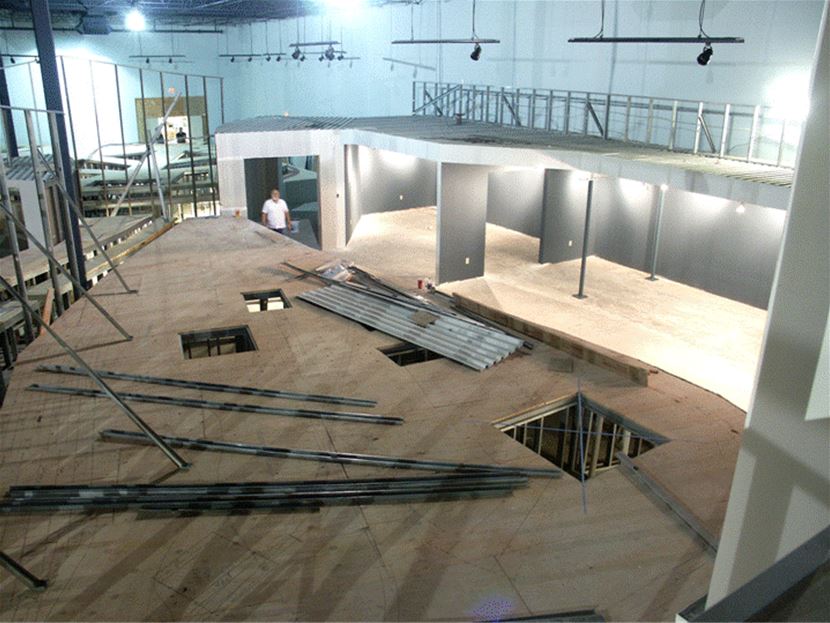
Figure 4. Layout Structure Construction (26 Sep 2007)
With opening day less than a month away, the Facility’s track was finally laid inside the encircling loop of the double-track main line (Figure 5). The only structures at the time (again left to right) were the roundhouse, the diesel oil storage tank, the coaling tower, the switch tower, and the ice house. A temporary non-functioning turntable and its pit had also been installed, closing up the gaping hole that had haunted the EJ modelers for many months prior to that time.
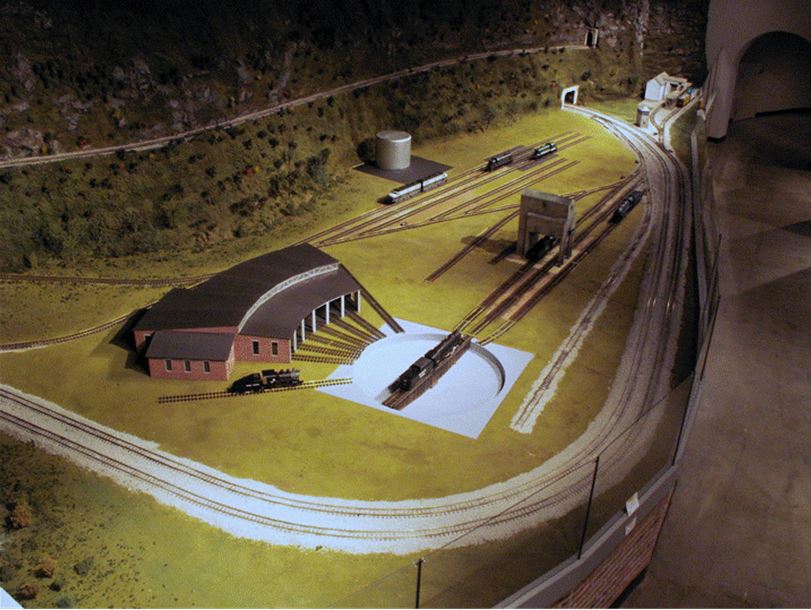
Figure 5. Track is Down at Last! (1 Aug 2008)
By the time a year and half had passed, the area had gotten a lot busier, with much improved scenic detail like grass, bushes, trees, gravel paving, and weathering on the roundhouse, turntable bridge, and turntable pit (Figure 6). The edges of the nearby town, including a farmhouse, YMCA, dry goods store, and grocery store had been added outside the mainline loop at the left. The powerhouse, railroad office building, speeder shed, water towers, light towers, car maintenance crane, weigh station, ash hoist, sand house, diesel maintenance building, and switchman’s shanty had also been added, most of these with great attention to authenticity and including superb detail. A large number of expert EJ volunteers contributed their talents to these beautiful models.

Figure 6. Major Facilities Completed (1 Mar 2010)
A major upgrade in the Service Facility was the long-awaited replacement of the temporary turntable with a new turntable bridge and pit capable of handling the computer controlled animation of the bridge and the locomotives in the roundhouse and on the adjacent tracks (Figure 7). This required considerable design and computer programming effort, but the results are outstanding.
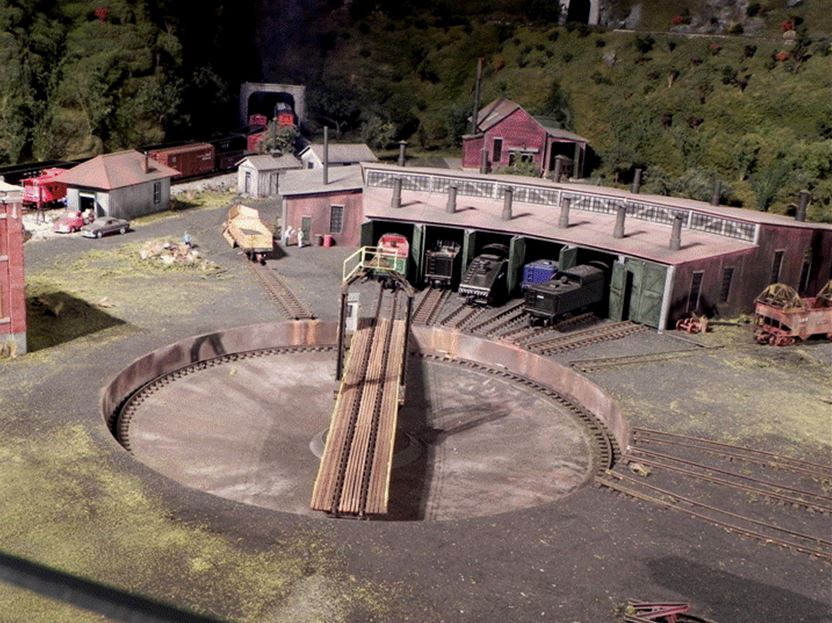
Figure 7. Upgrade to the Turntable and Pit Making It Operational (18 Feb 2013)
Another major change to the area was the addition of the inclined railway linking the level of the Engine Facility with the interurban railway station at the higher level track on the mountainside behind the Facility (Figure 8). Though currently not operational, this may someday be made to operate.
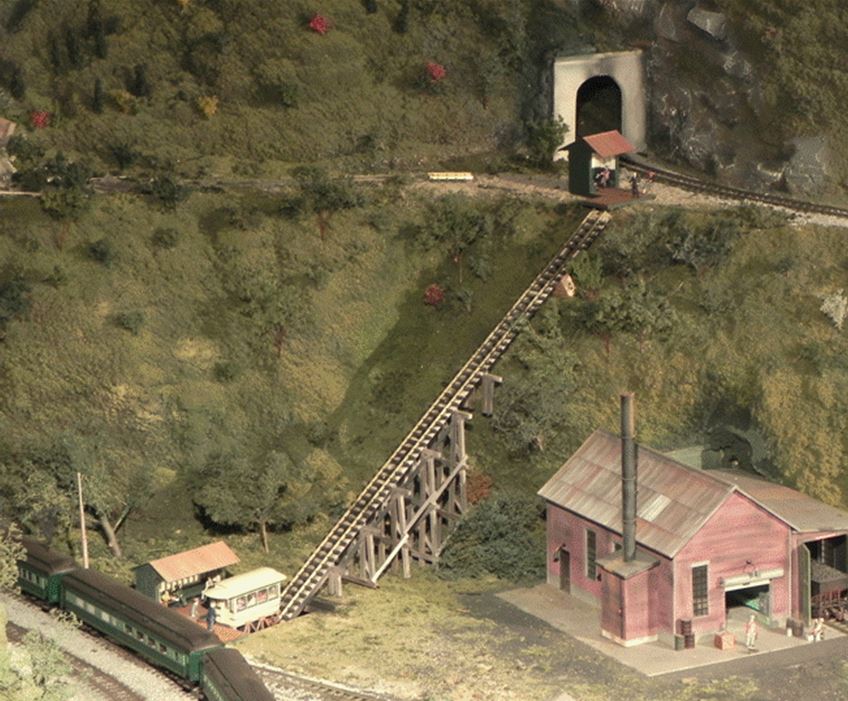
Figure 8. The Incline (20 Jan 2014)
The final change shown in this report is the addition of the diesel sanding and fueling station (Figure 9). It includes automated stops by several diesel locomotives in the area.
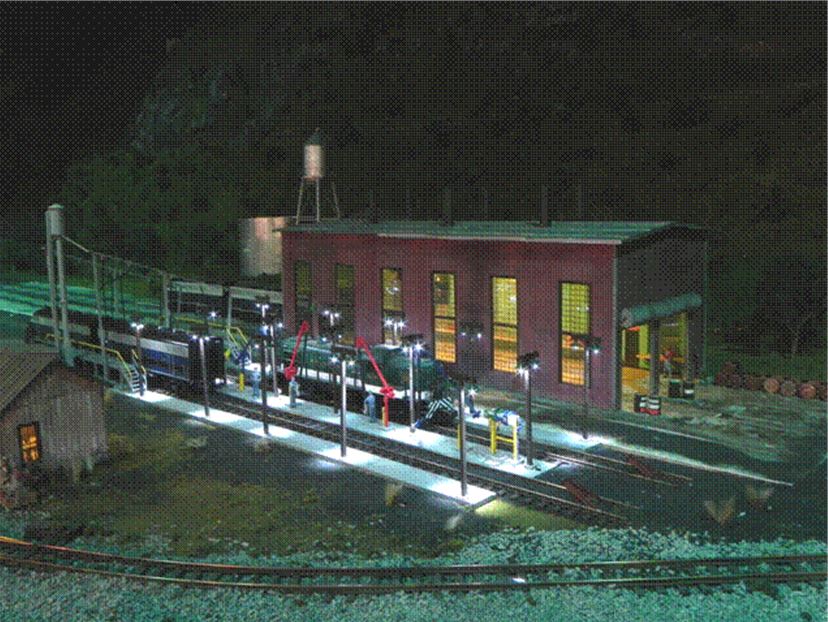
Figure 9. The Diesel Sanding and Fueling Station (24 Feb 2014)
A lot has happened since the 1 Apr 2006 official start of the Big Train Project. This is just one example of the continuous improvement the Layout has undergone. And, it will continue to evolve as the volunteer modelers apply their skills to the Layout, making it an ever better work of art.
© 2014 Tom Bartsch
MVGRS Big Train Project Coordinator

 Tickets
Tickets Parties
Parties Shop
Shop Directions
Directions