#90 September Status Report
September 10, 2014
This month I’ll cover two subjects: a follow up of last month’s report, showing you the mobile homes now in their assigned locations on the EnterTRAINment Junction layout; and another preview of some more superb modeling, which will soon grace the layout in the Middle City.
The mobile homes are now located in the industrial area across the aisle from the Modern City (Figure 1). The structure of beams at the right of the picture is the industrial-area end of the lift bridge that crosses the aisle.
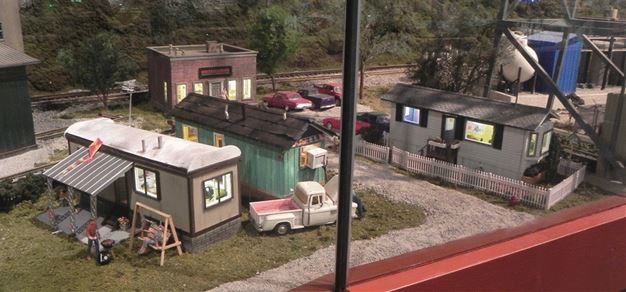
Figure 1. Mobile Homes on Location
The preview is of a new structure, a small foundry (Figure 2), where metal parts are cast in sand molds. It’s called the “Hamilton Foundry,” established, so says the sign, in 1905.
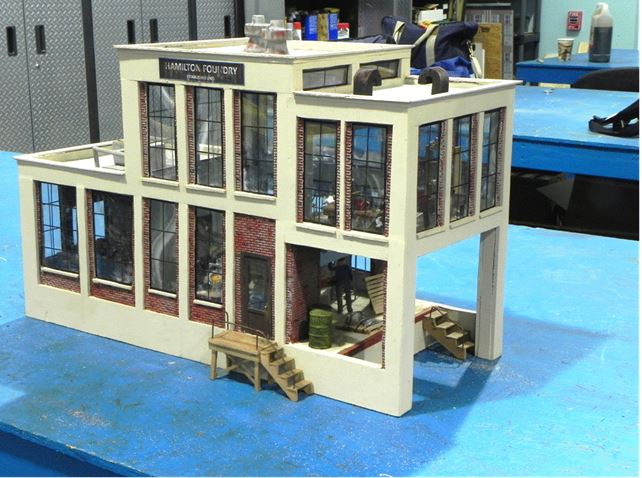
Figure 2. The Hamilton Foundry
We’re fortunate enough to be able to get a look inside with the roof off and before it’s installed on the layout where it will be much more difficult to see the superb details inside. Figure 3 provides an overview of the interior, which is composed of four rooms. Not shown is a loading dock located below the room on the right of this picture. Not modeled is the basement, which is hinted at by the stairs leading down at the lower right corner of the central room in this picture.
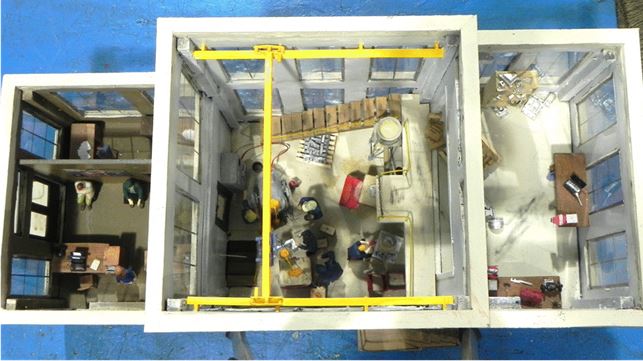
Figure 3 Interior of the Hamilton Foundry
Figure 4 shows the details in the large central room, in which the molten metal is poured from crucibles into the molds. Note the overhead crane supporting one to the two crucibles. There is also a pallet with metal ingots, a large container to dispense the molding sand, some bags of sand to refill the container, an electrical panel and heavy duty cable leading to the larger of the two crucibles, the workmen pouring the molten metal from the two crucibles, and a workman clearing the sand from the mold off of one of the completed parts.
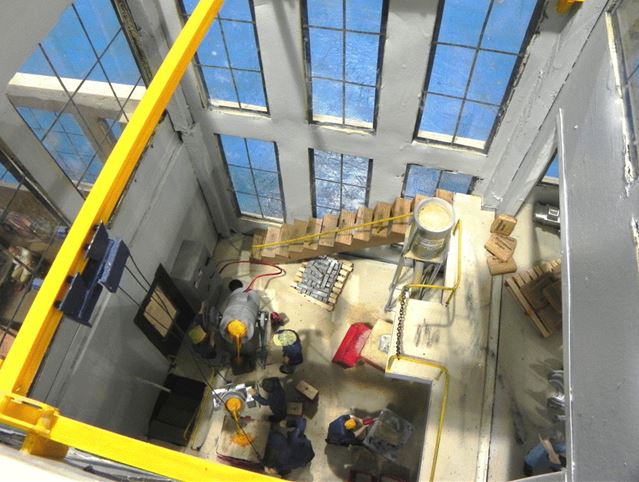
Figure 4. The Foundry Pouring Room
Figure 5 shows the workshop, where patterns, called “masters,” are stored. These are used to put the part’s shape into the sand molds. This is also the place where excess metal is cut or ground off the part before it is delivered to the customer.
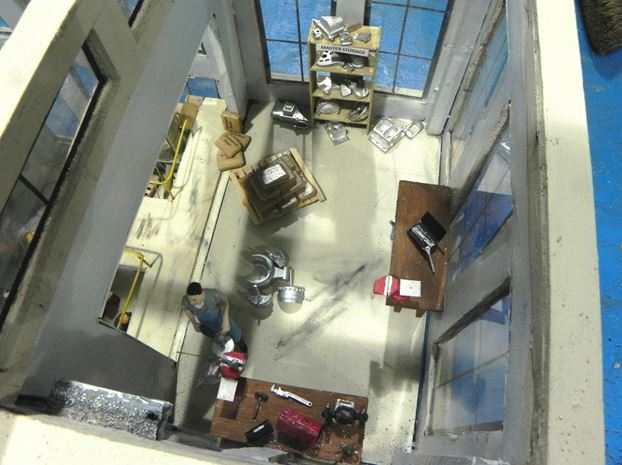
Figure 5. The Foundry Pattern and Finishing Shop
Finally, Figure 6 shows the two foundry offices. The one on the left is for the bosses; the one on the right is for the secretary and the accounts manager. Note the details shown in the blown-up views at the right: the old adding machine and rotary telephone; the filing cabinet with open file drawer; and the old manual typewriter and spiral-bound notepad with shorthand notes. All are in keeping with the 1940s time period being modeled in Middle City.
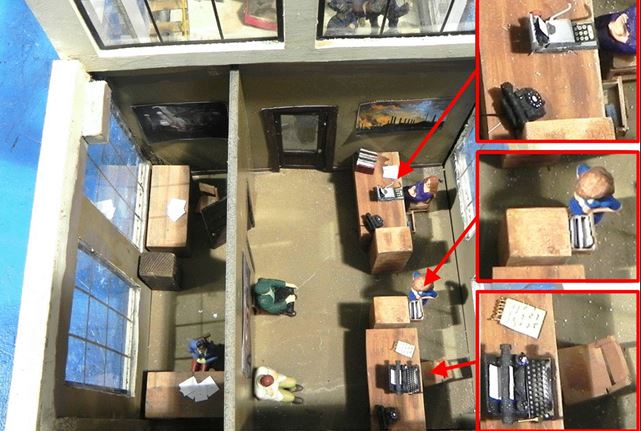
Figure 6. Foundry Office Details
Another “Bravo!” for the volunteer who created this great model from scratch. It’s a further example of the EJ volunteers’ expertise, attention to detail, and skill in creating models as outstanding as this one.
Look for the Hamilton Foundry in the Middle City the next time you visit.
© 2014 Tom Bartsch
MVGRS Big Train Project Coordinator

 Tickets
Tickets Parties
Parties Shop
Shop Directions
Directions