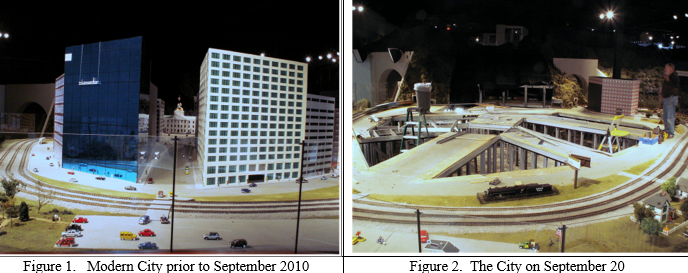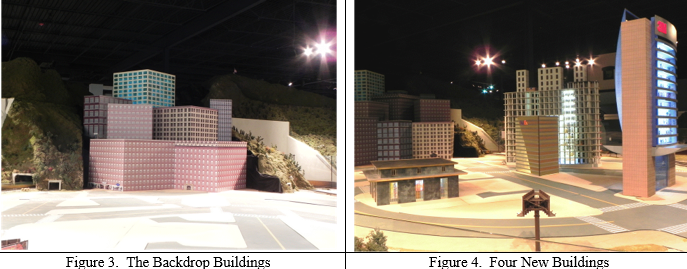#48 – October Status Report
November 1, 2010
The Big Train Project Status Report (Part 48)
Major changes are being made to the layout, which need to be reported immediately, so I’ve put off the promised look at more of the layout’s details. The Modern City on the layout is undergoing sweeping urban renewal. The entire city center inside the mainline track loop has been leveled, literally. Not only have all the buildings been removed but the layout tables, which previously were in the form of streets sloping upward toward the fountain plaza in front of the domed capitol building, were lowered to the level of the surrounding mainline tracks. Figure 1 shows the city as it was before September 2010. Figure 2 shows it in the process of being leveled.

Figure 1. Modern City prior to September 2010 Figure 2. The City on September 20
Most of the former buildings were know to be temporary, since few would support interior lighting because the walls were solid and opaque and the details of the building lacked three-dimensionality. They were, for the most part just pictures on flat surfaces; easy to produce and simple to set up. The early modeling focus in the Modern City was on the scenic details rather than the buildings themselves; scenes like the traffic accident at the bottom of the main boulevard, the window washers on the glass-sided building, the construction equipment on some of the city streets, the wedding couple in front of the hotel, the park along the layout aisle, and the seasonally decorated houses across the tracks from the city center. These have served the layout well, and some will continue to do so. What will be replaced and renewed are the buildings, streets, and other city details inside the encircling tracks. They are being replaced with newly constructed modern buildings, complete with lighting and interior detail and appropriate surrounding urban details, by John Kitterman, the creator of most of the tall buildings in the Middle Period City.
While waiting for John to deliver and install his new buildings, the creative crew of volunteers has salvaged some of the remains of the former city buildings and rebuilt them as individual and movable façade buildings. They are meant to serve two purposes, first, to temporarily hide the structure of hillside behind the city until John’s buildings provide that function, and, second, to form a backdrop for the new buildings up the hill behind them (Figure 3). One of the old buildings, the former Oakmore Hotel (at the right in Figure 1), with its green-curtained windows, was capable of showing interior lighting, so it was reassembled, with added lighting, and installed as a permanent fixture on the top tier of the hillside structure (center of Figure 3).

Figure 3. The Backdrop Buildings Figure 4. Four New Buildings
By November 1, 2010, John had installed new streets and bases for the new buildings as well as four of the new buildings, shown in Figure 4— the tall 3M building at the right, the low art center at the left, the tall building-under-construction in the center background, and the short FedEx building in the center. So far, the most impressive of these is the building-under-construction (Figure 5). Though not yet finished, a closer look shows some of the superb details which it already contains (Figure 6). It’s a truly magnificent model.

Figure 5. The Building Under Construction Figure 6. Detail in the Building-Under-Construction
We’re eagerly awaiting the delivery and installation of the rest of John’s buildings, with a lot of curiosity about what they’ll be like and what other great details he’ll incorporate. Needless to say, the importance of this rework will warrant further coverage in later editions of these reports. So, stay tuned. There will be more to come as the work

 Tickets
Tickets Parties
Parties Shop
Shop Directions
Directions