#24 Status Report
June 6, 2008
First things first, there are some changes in schedule which need to be reported. The official grand opening is now set for Friday, 1 August 2008. However, the facility and the layout will be open to public the two preceding weekends (18-20 July and 25-27 July) for public previews at lower admission prices. Those dates will not be formally advertized in the media. The “Family and Friends” dry run will still be on the afternoon of 15 July, and will still be by invitation only.
The reason for the change is to allow the volunteers more time to get the layout more presentable for the formal opening. The layout will not be finished on opening day; the objective is to make it as good as it can be in the time available, and the extra time will allow some significant additional progress. After opening day, there will still be a lot of work to be done, but it will likely progress at a somewhat slower pace. Even so, the quality of the results is expected to be on a par with the superb modeling already on display.
To give you an idea of the recent progress that’s been made, the following are photographs taken on 23 and 28 Jun 2008.
New detail has been added to Mott Junction, including people, a baggage cart, cargo items, a wagon, and a beautifully detailed water tower (Figure 1).
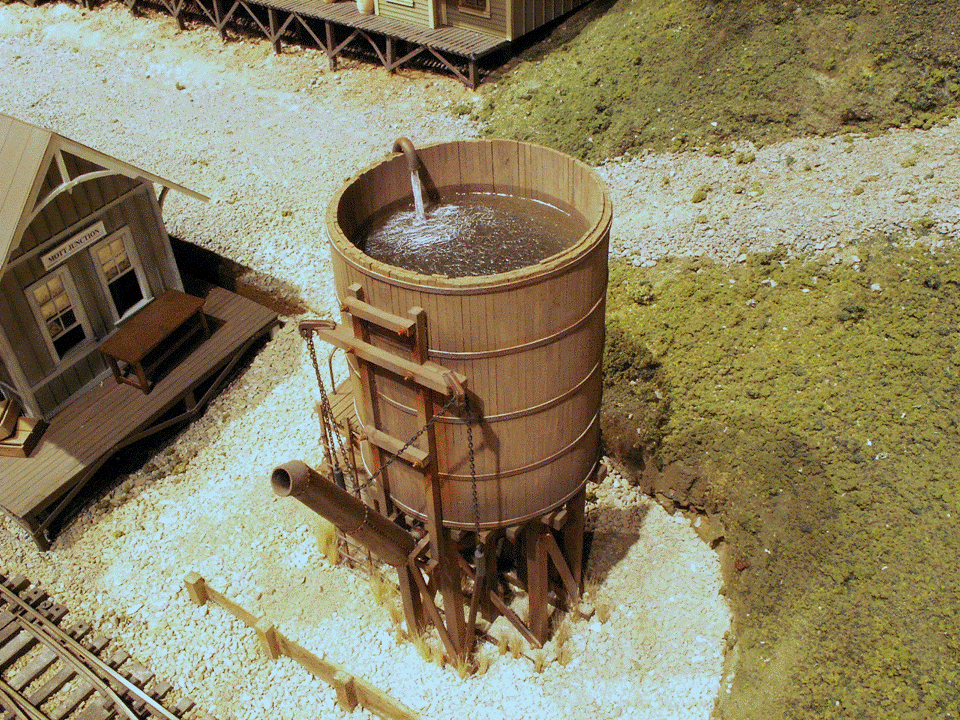 |
| Figure 1 Mott Junction Water Tower |
Farther along in the Early Period, is the logging area complete with tree stumps and a number of superbly detailed bridges (Figure 2). Two noteworthy structures in the area are the excellent engine house and an animated oil derrick, both best seen from the children’s play area (Figure 3).
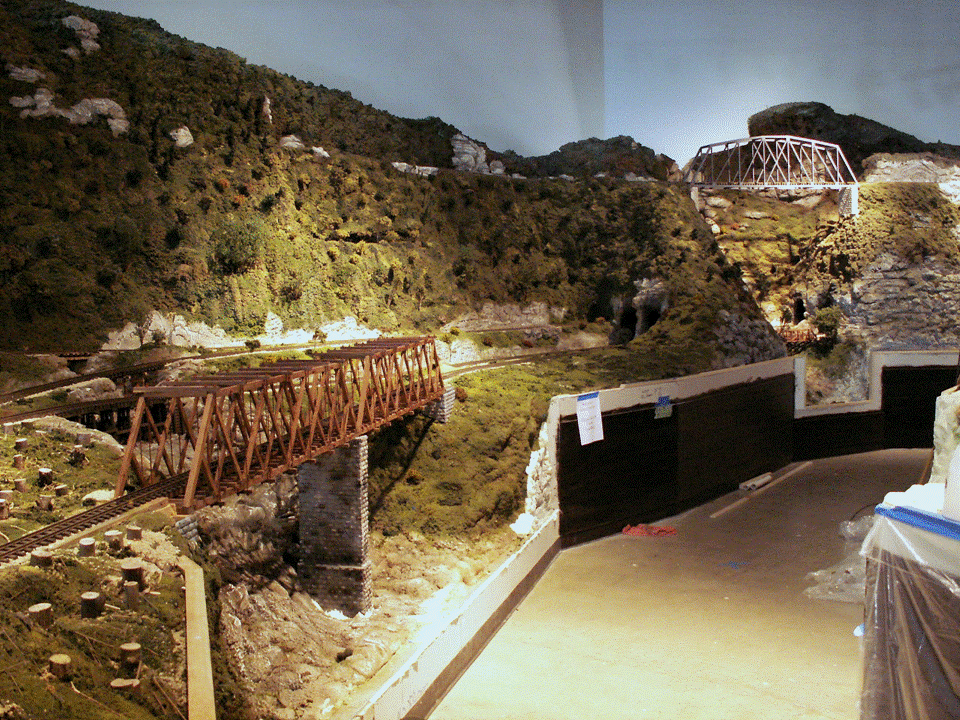 |
| Figure 2 The Logging Area |
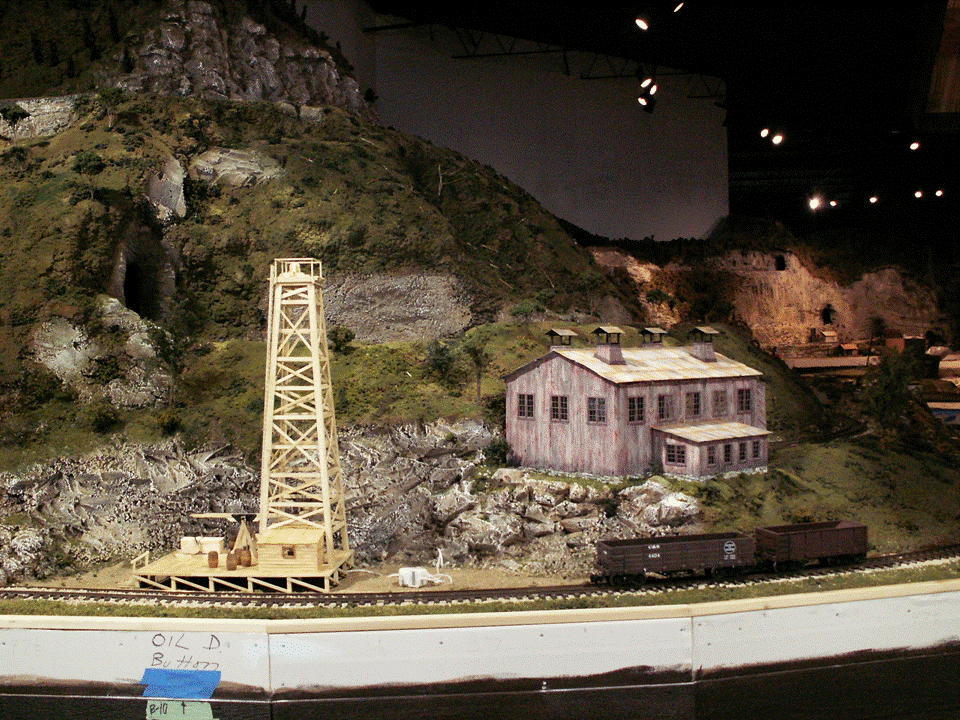 |
| Figure 3 Oil Derrick and Engine House |
Farther along the path is the coke oven area (Figure 4).
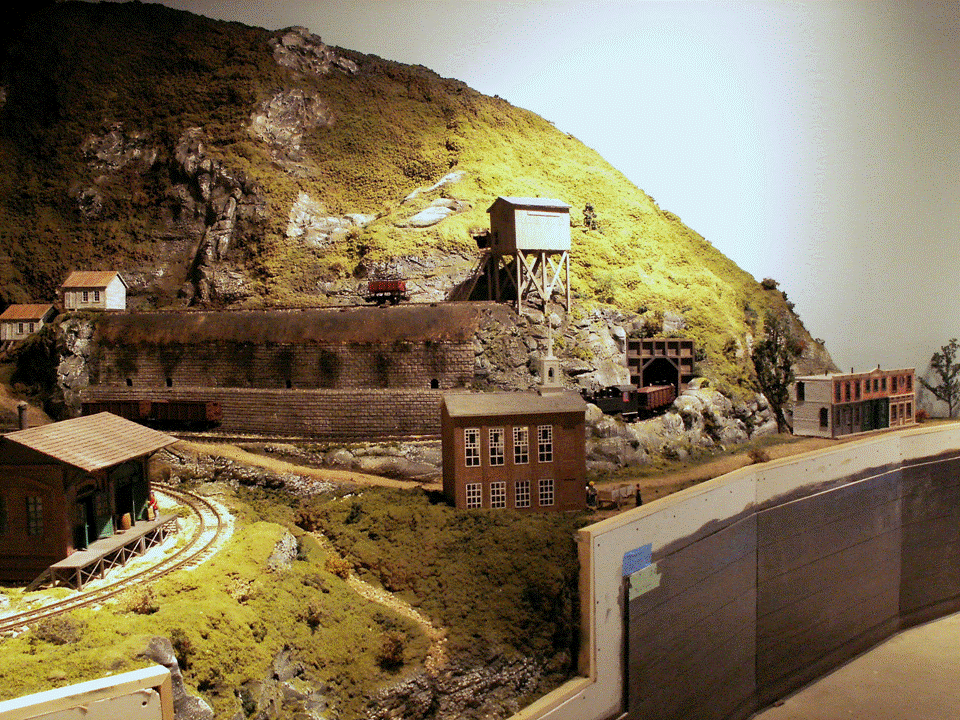 |
| Figure 4 The Coke Oven Area |
Buildings for the Middle Era City are starting to appear (Figure 5), though they haven’t been put in their final locations yet. As with any large undertakings the size of this city, the content and details take a lot of time and effort to assemble, and there are fewer than will be needed to cover all of the city blocks. The “vacant lots” will likely be camouflaged as just that, vacant lots, or as parks or construction sites. A high priority for the Middle Era City will be getting the trolley system running by opening day.
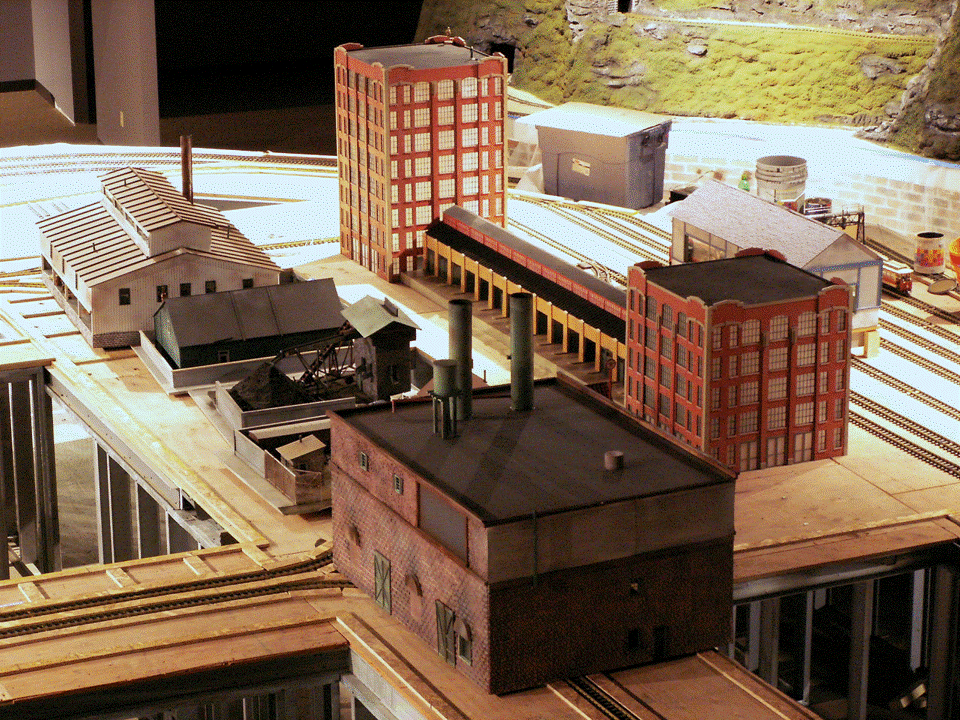 |
| Figure 5 Middle Era City Buildings |
The river below the waterfall, its bridges, and the Civil War Camp area are progressing well (Figure 6). The waterfall and river will soon have real water to enhance the interest in it and its surroundings.
 |
| Figure 6 The Early Period River and Civil War Camp Area |
The hillside behind the Middle Era Engine Servicing Facility (Figure 7) has had scenery applied and now awaits installation of some of the major structural features: turntable, roundhouse, ice house, power station, etc. Our own Denny LaMusga completed and installed the first of the structures in this area, the three-track coaling tower (Figure 8).
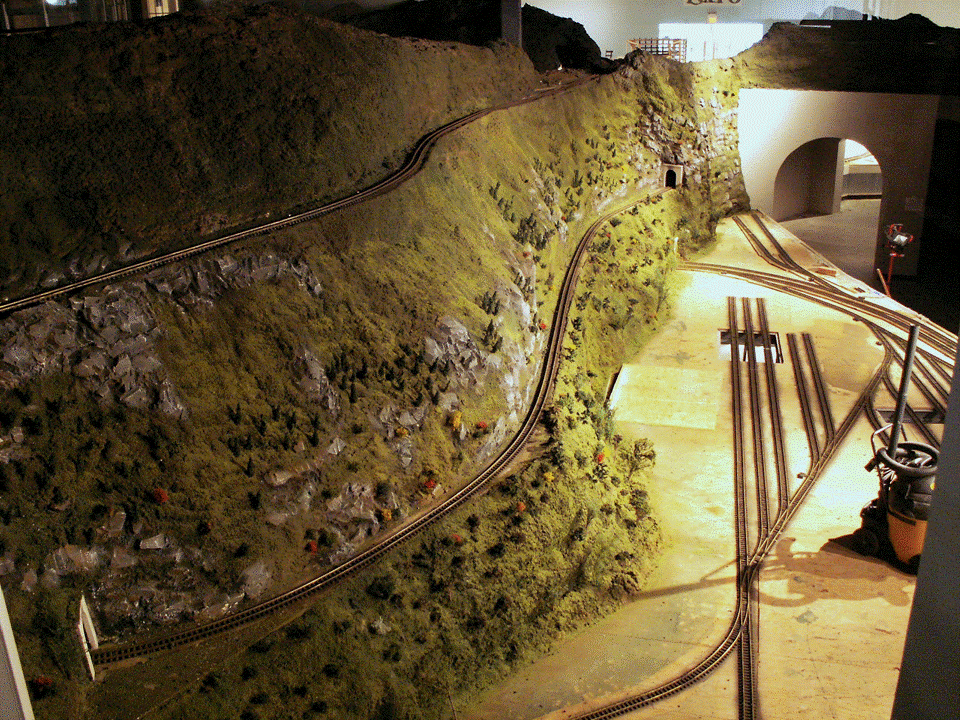 |
| Figure 7 Middle Era Engine Servicing Facility |
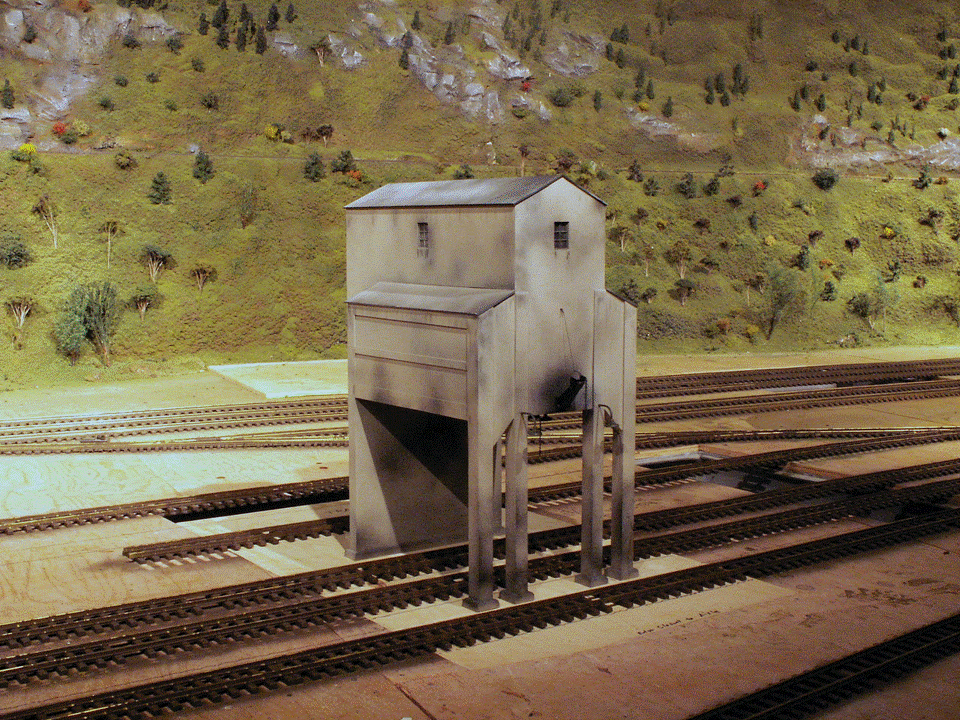 |
| Figure 8 Denny’s CoalingTower |
Most of buildings in the Modern City are still just basic structures without any facades, and we’re working hard to have enough facades to produce presentable buildings very soon. We have, however, mostly completed the centerpiece of the Modern City, the “capitol” building. It’s been installed in its final location behind the traffic circle at the top of the city’s main street (Figure 9).
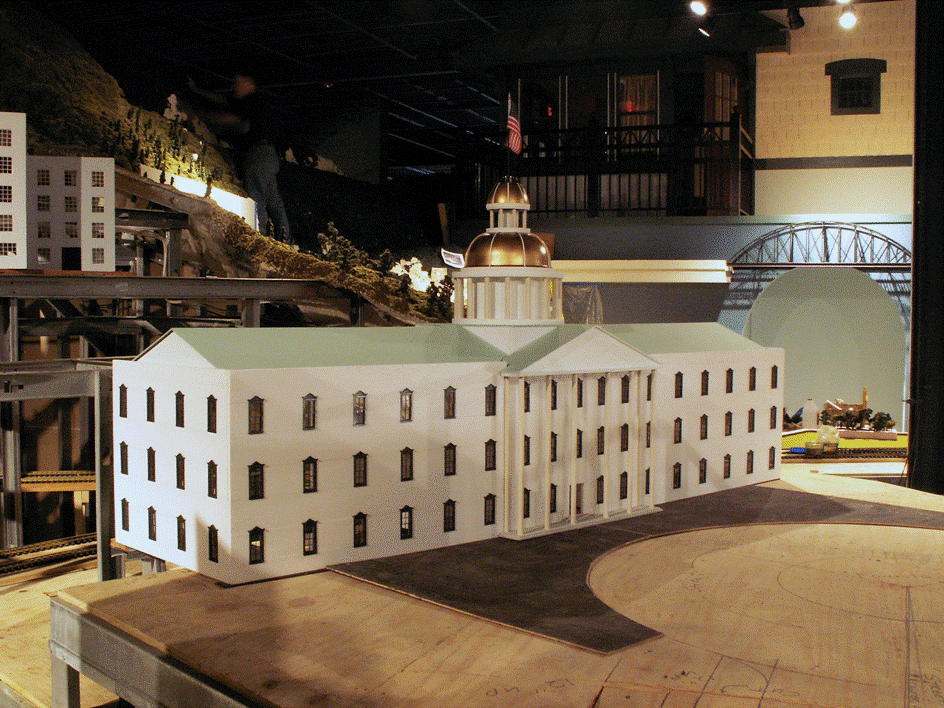 |
| Figure 9 The “Capitol” Building |
The major bridges in the Modern Era have been built and installed. The “Golliwobbulous” Bridge (Figure 10), spanning the aisle from the overlook tower to the Balloon Area, is the “Hells Gate” model from Eagle Wings Ironcraft. The Freeview Bridge (Figure11) is another Eagle Wing product. It spans the opening in the layout perimeter which allows the public a free preview from outside the layout. The double-track low arch (Figure 12), spanning the aisle from the Freeview ridge to the Vineyard Area, was built of wood by volunteer Peter Villareal, a former railroad bridge inspector. These are all long and spectacular structures which add significant interest to the steep-sided gorge and walkway through this part of the layout. They will be especially impressive as trains cross high above the heads of the visitors.
 |
| Figure 10 The Golliwobulus Bridge |
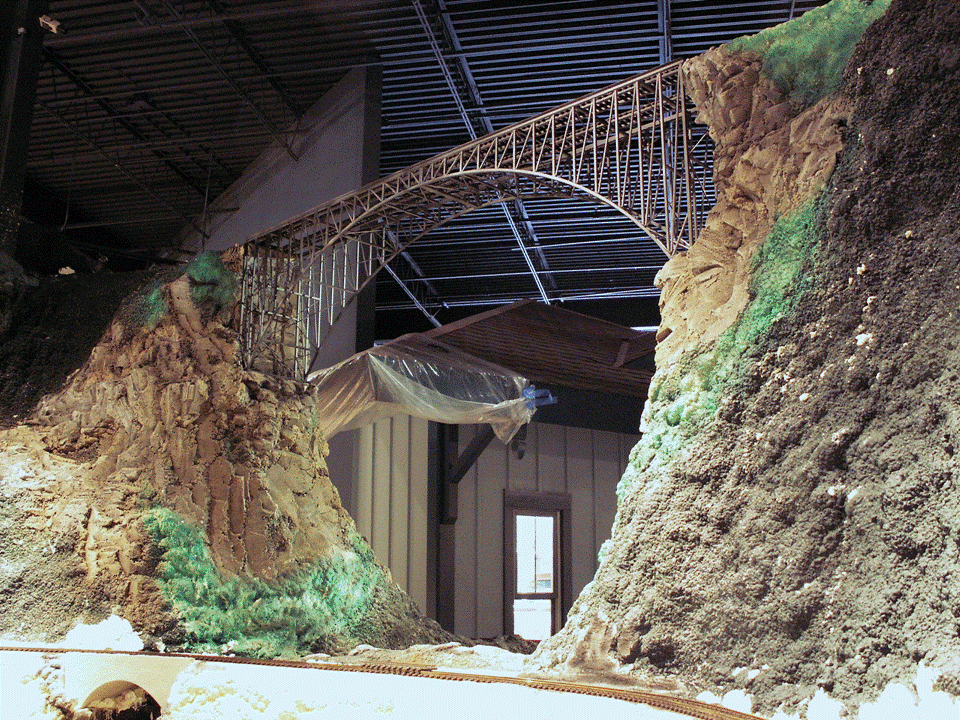 |
| Figure 11 The Freeview Bridge |
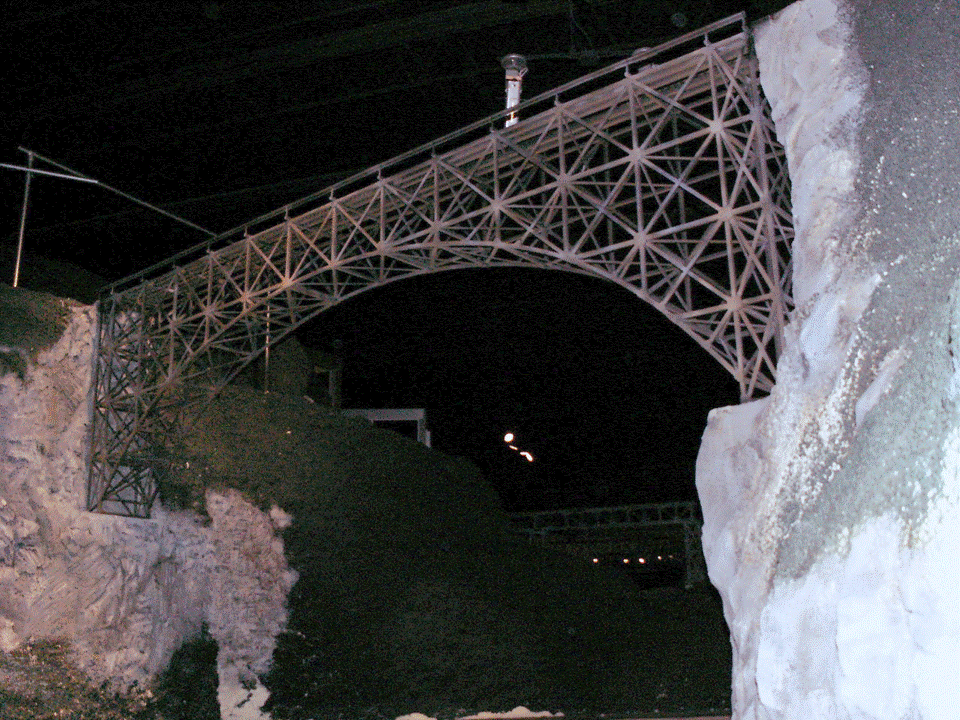 |
| Figure 12 The Vineyard Bridge |
By the time you read this, there will have been a lot more changes, which will make the layout even more impressive. So, come and take advantage of the preview weekends or the time after the grand opening to see what’s been done. Or, join us as a volunteer, and you can see it regularly as it evolves further, and as you help it get even better. Since there will be lots more to do for some time to come, you can join us any time to volunteer to help create this spectacular work of art.
© 2008 Tom Bartsch
MVGRS Big Train Project Coordinator

 Tickets
Tickets Parties
Parties Shop
Shop Directions
Directions