#22 Status Report
May 6, 2008
The signs are up, and already attracting visitors, which have to be turned away, though hopefully to come back after opening day. Opening day is now projected to be on the last weekend in June or first weekend in July. Figures 1 and 2 show the two signs put up during the last week of April. Figure 2 also shows the entrance to the facility in the distance on the left.
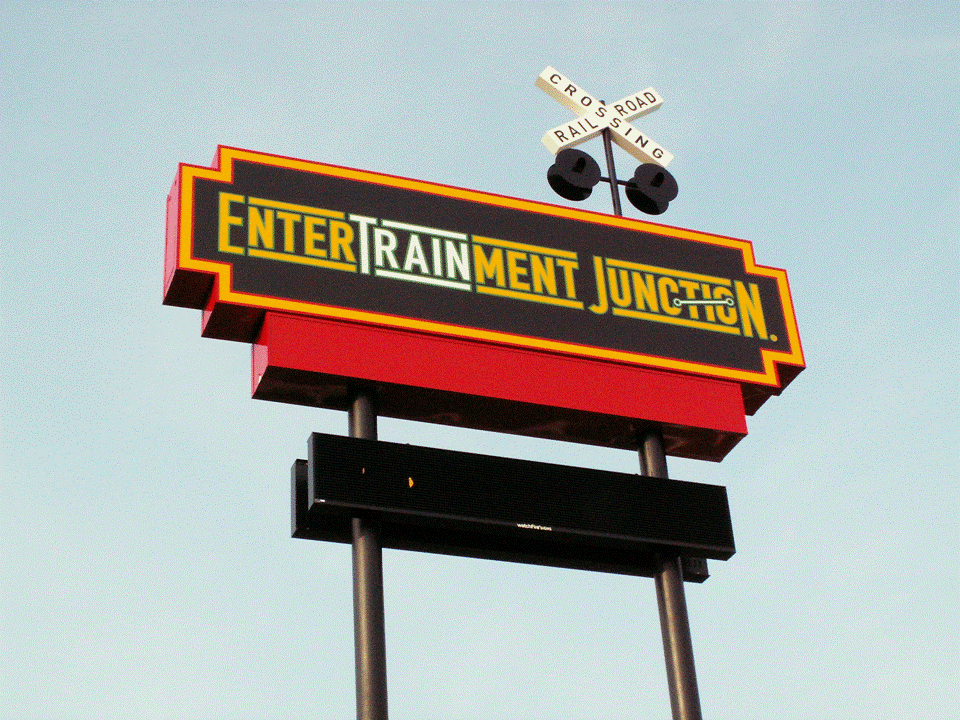 |
| Figure 1. The High Sign Visible from I-75 |
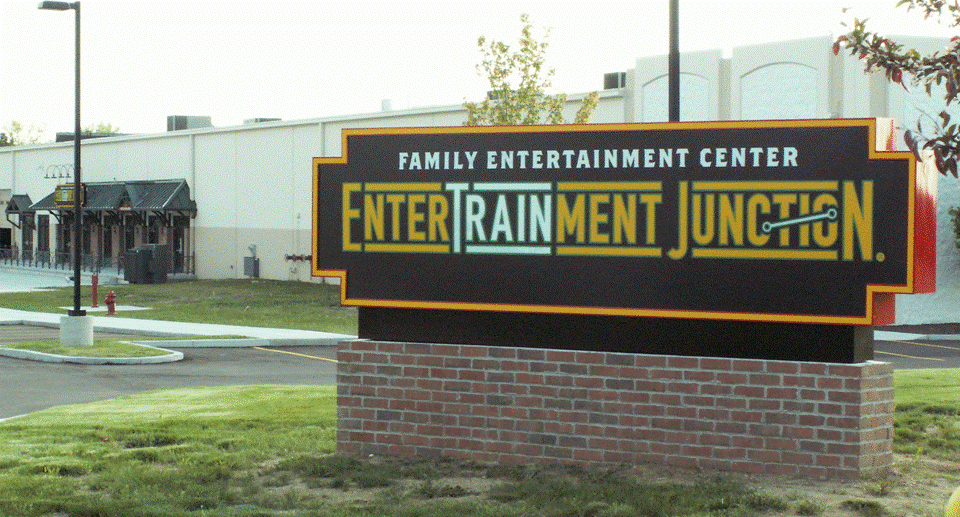 |
| Figure 2. The Sign at the end of Squire Court |
In last month’s article, I showed some of the superb modeling work that has already been done on the example scene. I also introduced the first scene which visitors will see as they enter the layout. The following pictures show the progression in time as this scene was constructed and the scenic details were added (Figures 3 through 8). Figure 3 shows the scene with the beginnings of the foam over the mountain structure and the location of the high bridge indicated by the temporary wooden span at the top.
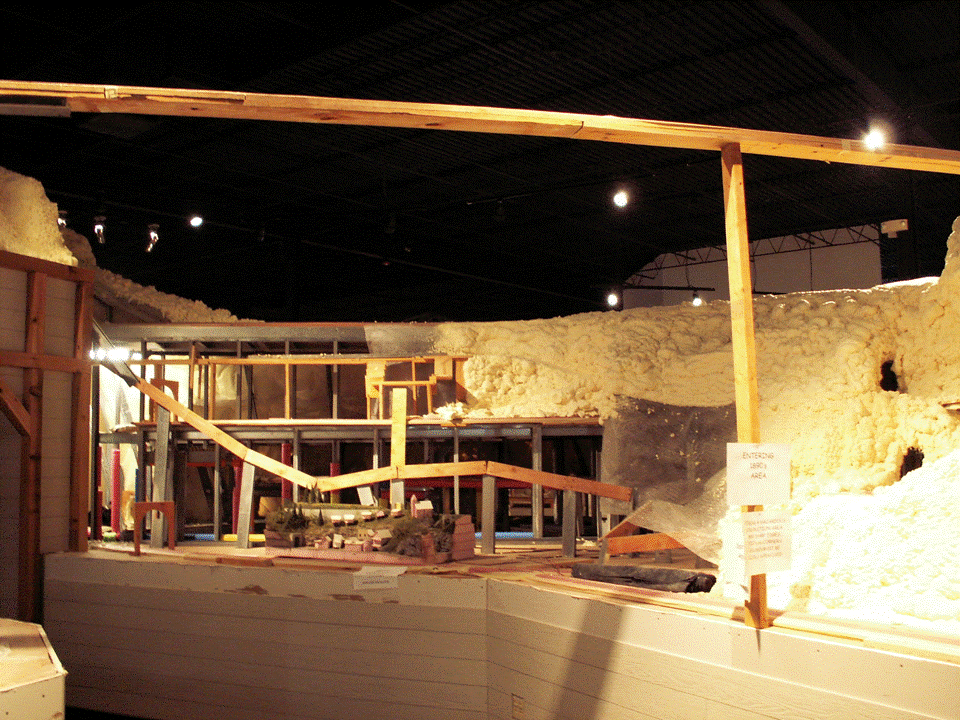 |
| Figure 3. The Entrance Scene on 21 Dec 07 |
Our own Bob Mott, his wife Marge, and son Bob Junior have been working on this scene. They are shown in Figure 4, taken on 26 Mar 08, during Bob Junior’s visit from Baltimore to help finish the scene, carving the roads into the foam, preparing the locations for the buildings to be installed there, and applying scenery material, and installing the buildings.
 |
| Figure 4. The Motts Working on the Layout 26 Mar 08 |
Figure 5 shows the spectacular high steel truss arch bridge, which Bob built and Marge weathered, as the eye-catching and “Wow”-inducing frame for the town of Mott Junction beyond. The town is shown with its buildings installed as it looked on 31 Mar 08.
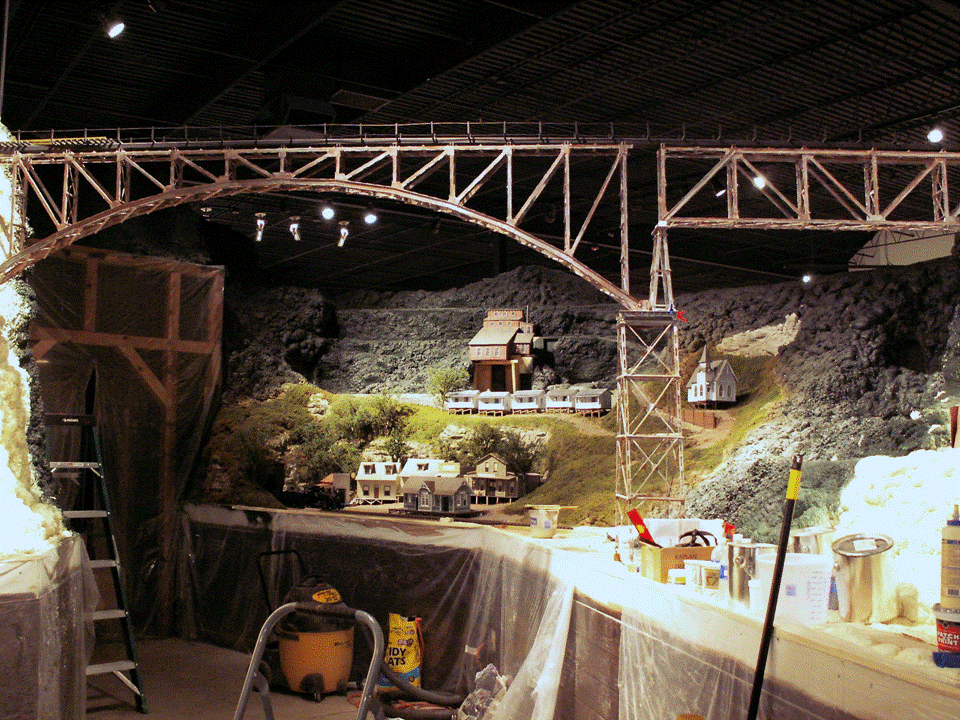 |
| Figure 5. Bob’s Bridge and the Town of Mott Junction on 31 Mar 08 |
Figure 6 is a closer view of the town buildings Bob Mott Junior and his model railroading friends in Baltimore built, including the station, the shops, the church, and the row of company houses on the hillside. The Cincinnati Club’s Dan Stenger built the mill near the top of the ridge (which is still missing the retaining wall underneath it). The upper and right portions of the hillside still needs to have paint and scenery material applied to match the lower part just above and to the right of the town.
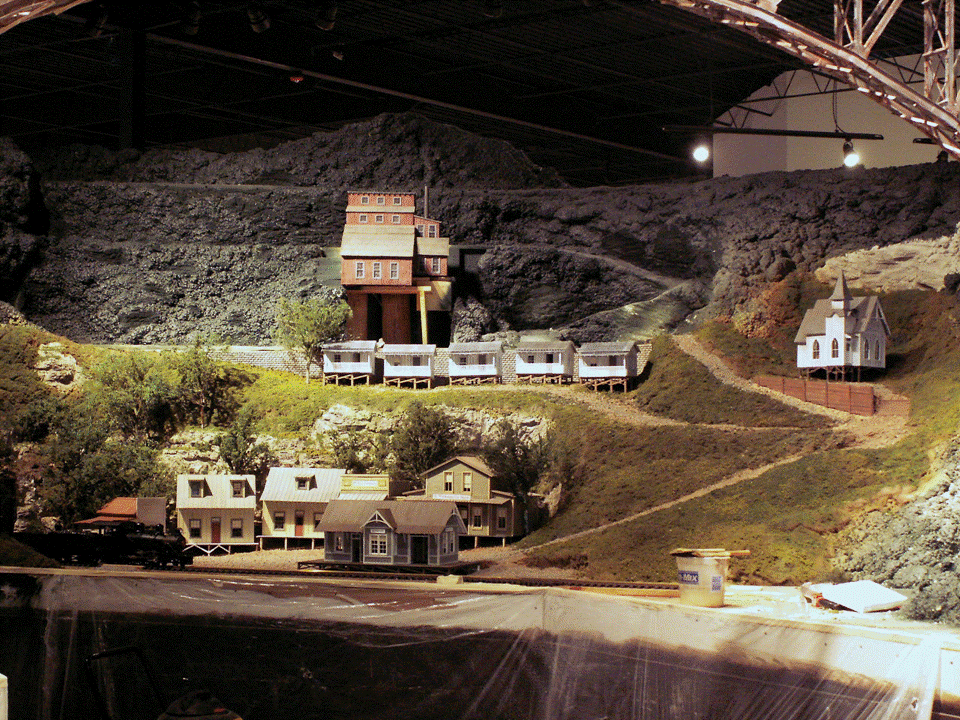 |
| Figure 6. The Mott Junction Company Town |
Figure 7 is a closer view of the Mott Junction from near the walkway tunnel.
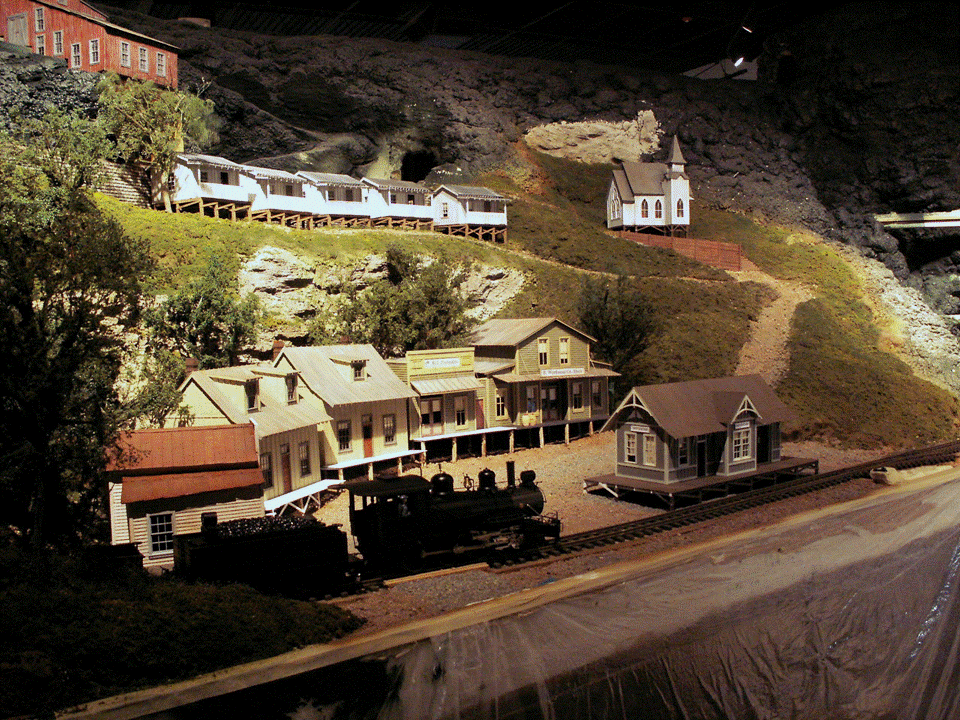 |
|
| Figure 7. Mott Junction | |
Figure 8 shows a closer view of the station and some of the shops, illustrating the superb quality of the modeling done by Bob Junior and his friends.
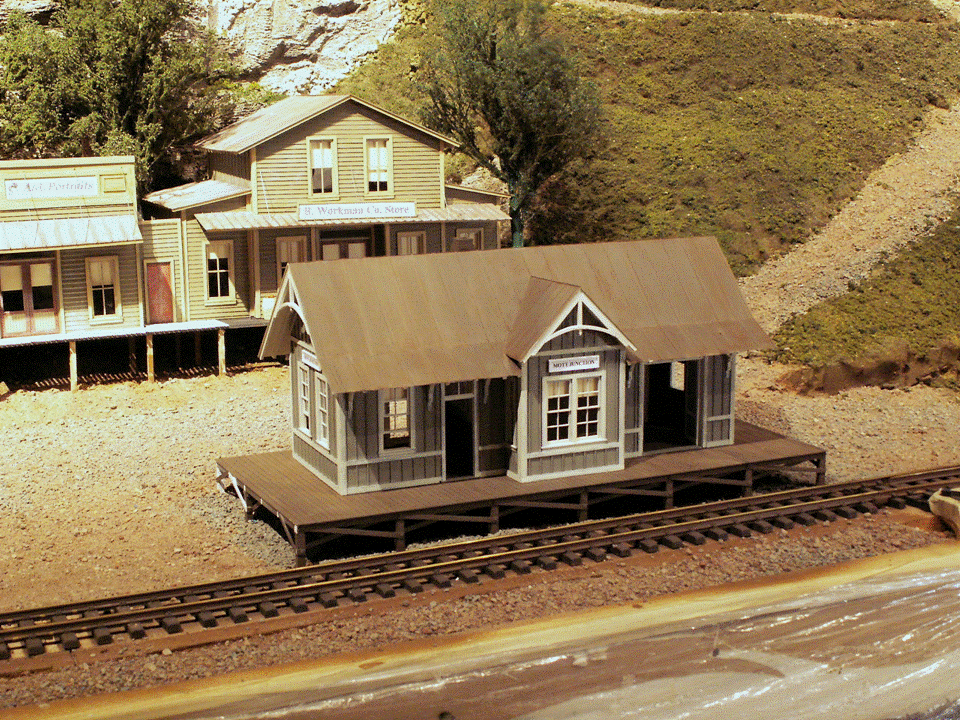 |
| Figure 8. The Mott Junction Stations |
The final picture (Figure 9) shows the scale model of the Middle Era city built by Mike Crone, with the station in the left foreground and a picture in the background of a station that inspired the model station’s design. Construction of the station is well underway in EJ workshop. It’s huge (and heavy, even though its constructed from foam material).
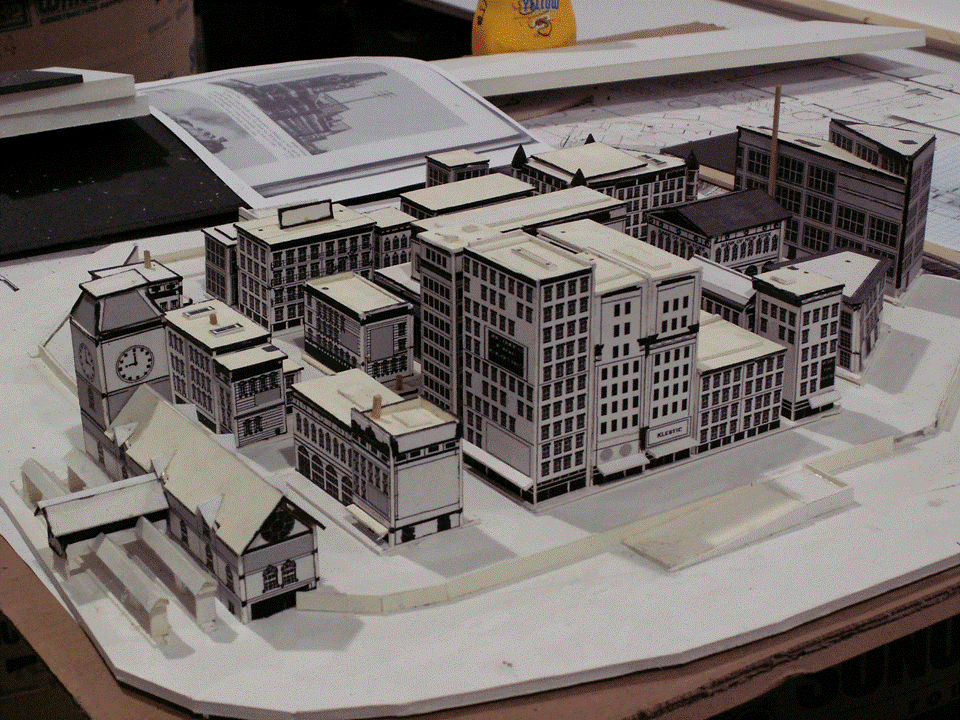 |
| Figure 9. Scale Model of the Middle Era City |
The quality of the modeling already accomplished is superb, and indicates the high standard that is intended for all of the layout. Needless to say, achieving this will require considerable and continuing work, which will not end on opening day, but will continue to need further refinement and improvement for some time to come, well after opening day.
As always, you are welcome to join us in helping to create this spectacular work of art.
© 2008 Tom Bartsch
MVGRS Big Train Project Coordinator

 Tickets
Tickets Parties
Parties Shop
Shop Directions
Directions