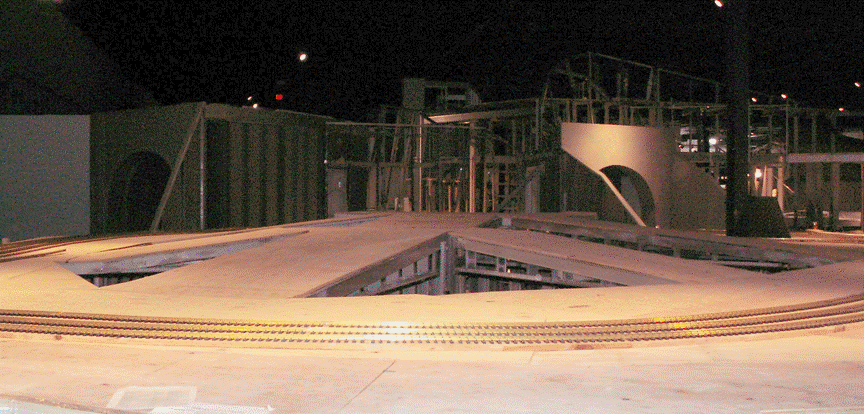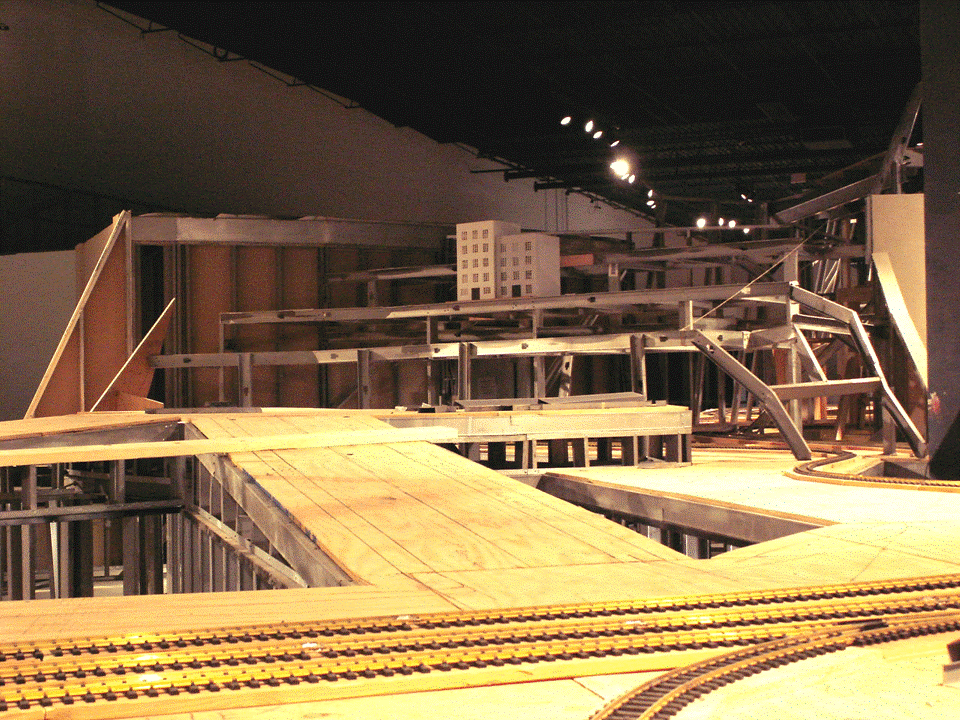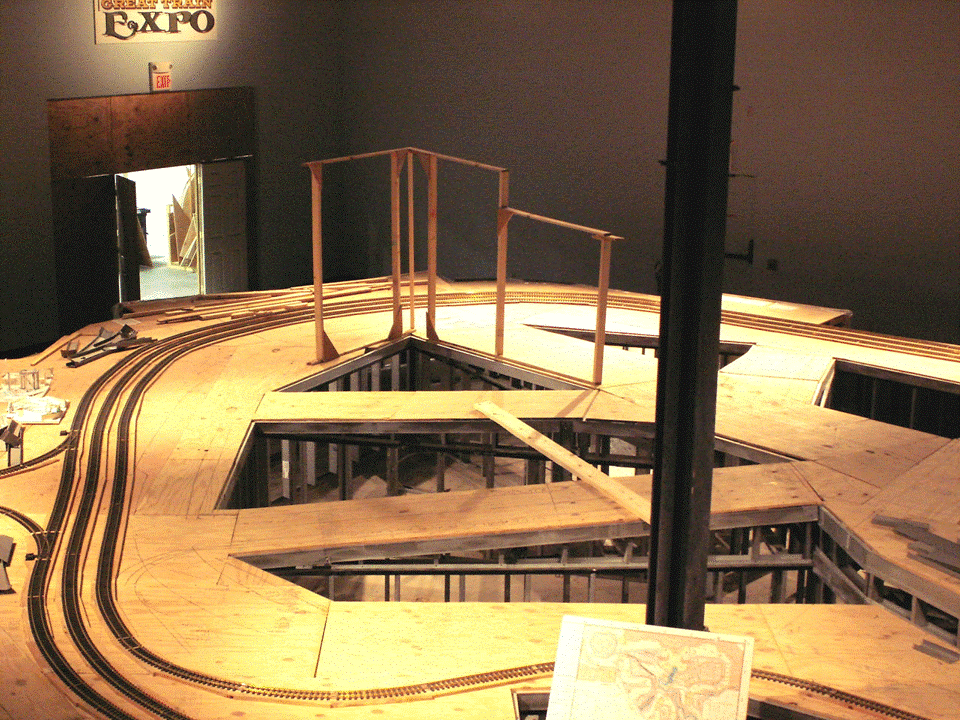#20 Status Report
March 6, 2008
February has seen some major progress on the layout. The tanks for the live water have been installed to make possible the waterfall, lakes, river, and canal. Work has started on fiberglassing the riverbed. The Early Period mountains, with most of the foaming complete, have gotten their first coat of paint. A major effort is underway to complete the mountain structures, with the latest focus being on the peninsula across the aisle from the modern yard. Trees are being built, and work has started on assembling the buildings for the Middle Era City.
Don Oeters and Larry Koehl have decided they would personally guide the redesign and construction of what was the Amusement Area in the gap that allowed visitors in the open part of the facility to get a glimpse of the layout. We’re all very curious about what that will finally look like.
The recent MVGRS focus has been on the Modern City (Oakmore) with its tall buildings, its sloped streets, and the rising city background behind it. Figure 1 shows how it looked on 23 January 08. Since then, Jerry Humston and Gordon Havens have constructed the support structure for the background building facades, which will be ranked at ever increasing heights between the major buildings on the peninsula and the mountain behind it. Figure 2 shows this structure in the distance with some example buildings that Jerry built. Figure 3 shows the structure and sample buildings in greater detail.
 |
| Figure 2. The Modern City 23 January 2008 |
 |
| Figure 3. The Modern City on 25 February |
 |
| Figure 3. The Modern City Background Support Structure |
Meanwhile, Jack Wilson, Gordon Carlson, Gordon Havens, and I have been doing some less visible, but vitally important work in marking the locations of the streets, sidewalks, building edges, parking lots, etc. on the city peninsula. These marks become the basis for constructing and locating the support structure for the buildings on each of the city blocks. Figures 2 and 4 show the first two wall supports which Jack Wilson and I built and set up on 25 February. They are part of the 15-story modern hotel at the major intersection at the front of the peninsula. The building is six feet tall even at the reduced scale of 1/32 being used for the modern city buildings. The smaller scale provides some selective compression and is consistent with being behind the 1/29th scale trains that will run between the visitors and the buildings. The structures will support the building sides, some portions of which will be hinged on a four-bar linkage to allow them to be moved up and out of the way for the times when workers need to access the streets surrounding the buildings.
 |
| Figure 4. The Modern City with the First Building Supports |
As time goes on, there is a continuing need for workers. The most pressing near term need is for volunteers to assemble the fiberglass cloth and poultry wire backing for the foam used on the mountainsides. This is needed so that the foaming can continue without having to wait for the assembly of this backing. The assembly work requires no heavy lifting, it uses benign materials, and it’s done in the shop area rather than out on the layout. The process is basically to spot glue the poultry wire onto the cloth using a hot glue gun. Once that’s done the finished material is rolled up and moved out to the layout for draping over the mountains by other volunteers. If you have some time to contribute, helping with this task would be greatly appreciated and would keep the work going at its needed pace.
© 2008 Tom Bartsch
MVGRS Big Train Project Coordinator

 Tickets
Tickets Parties
Parties Shop
Shop Directions
Directions