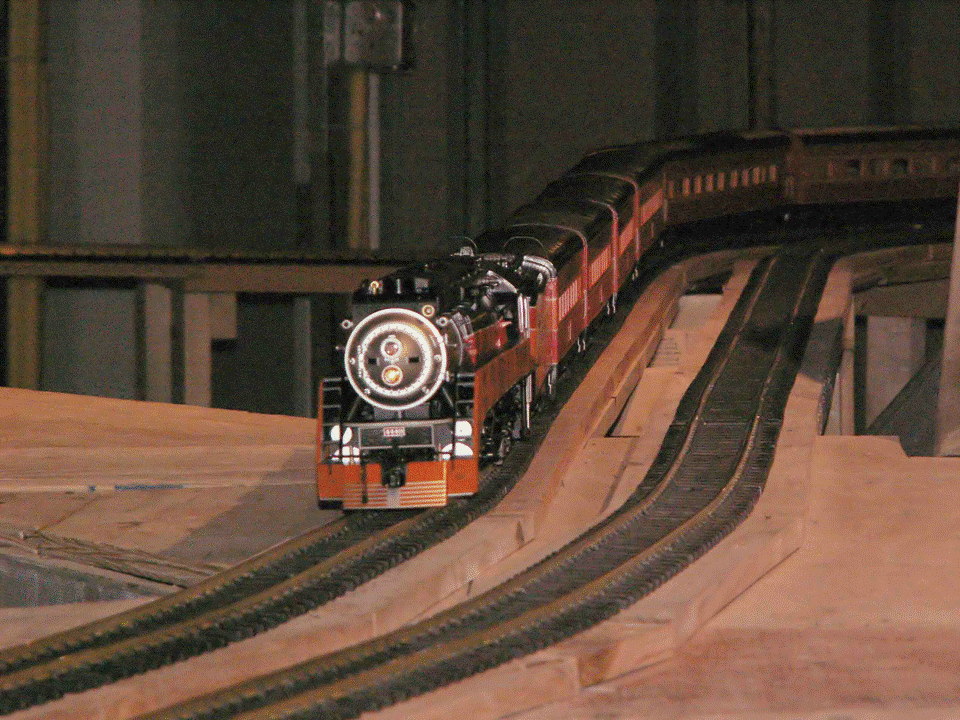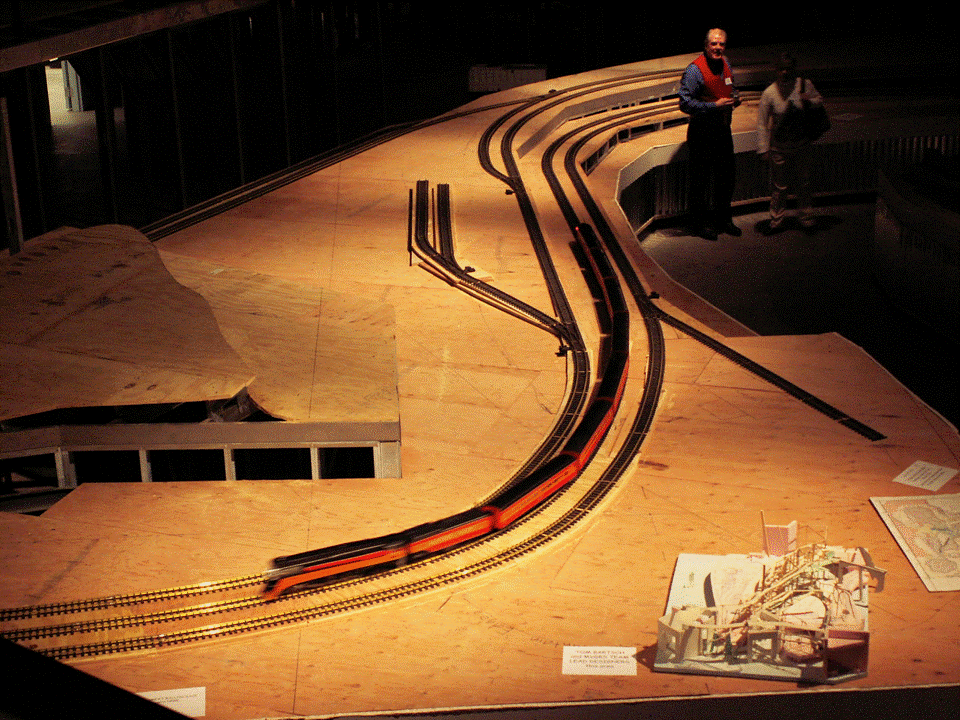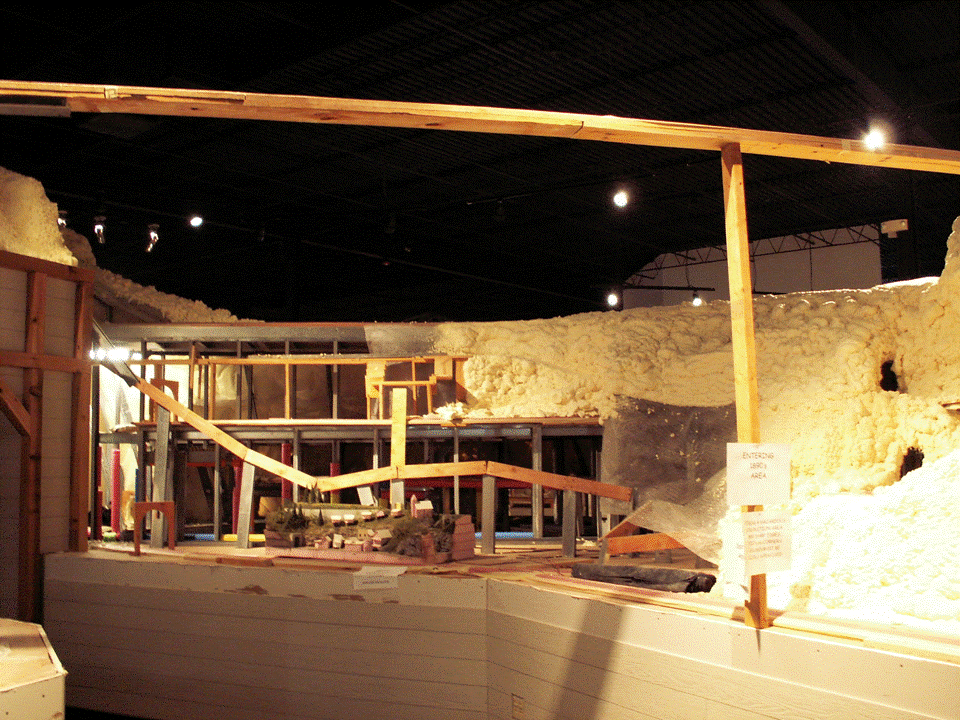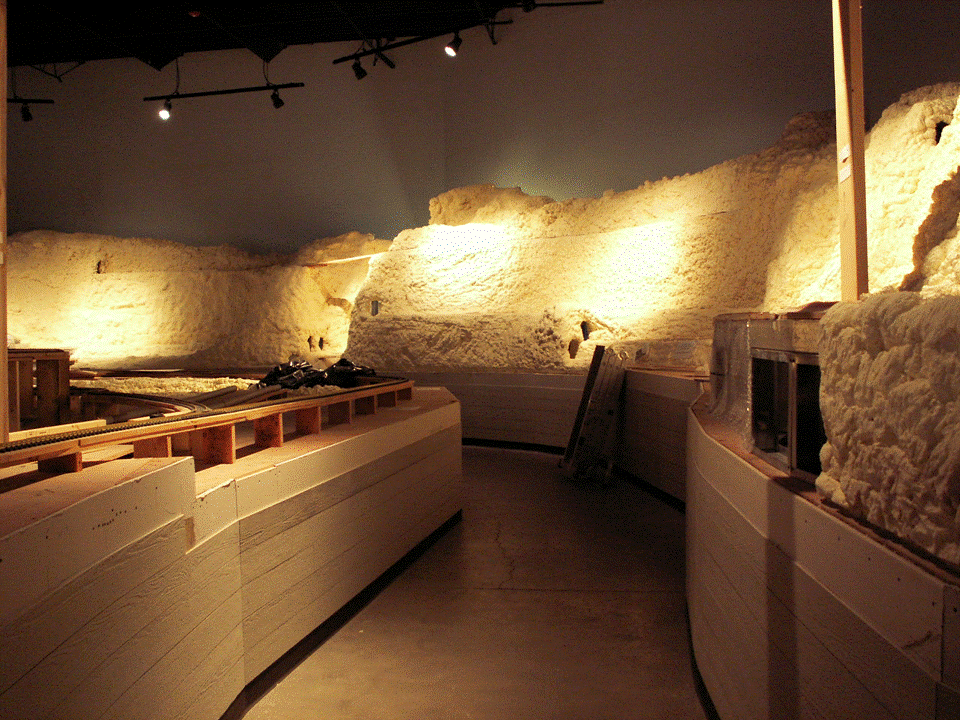#18 Status Report
January 6, 2008
On 2 December 2007, EnterTRAINment Junction (EJ) held its first holiday party, for volunteers who had contributed at least a certain number of hours of volunteer work. The purposes for the gathering were recognizing the volunteers for their contributions, introducing the EJ staff and volunteers to all participants, and good food and fellowship among like-minded hobbyists. Interestingly, one of the effects of the party was a sudden increase in the number of volunteers that came to work on the days following the party, so it was a success in a number of ways.
The party was a well-attended event, with MVGRS represented by Bob and Marge Mott and by Judy and myself. The event also provided an opportunity to run trains on recently laid track. I took advantage of that opportunity in the modern era part of the layout (Figure 1), which had not yet seen a long train prior to this event.
 |
| Figure 1. Running the Daylight on the Modern Era Main Line |
A significant lesson learned from this was how small even a large train appears in a layout of this size. Figure 2 gives some idea of the relative sizes of train and layout, with “full-scale” adults standing in the aisle as the model train passes by, approaching what will be the Vineyard area. This view and the one in Figure 3 were taken from the observation tower, which will not be accessible to the public but will only be for BTP workers, volunteers, and their guests.
 |
| Figure 2. The Scale of the Layout |
Figure 3 shows the same train farther along the main line, approaching the area in front of the raised balloon launching area. The train is still dwarfed by its surroundings. Also visible in the foreground is one of the scale models of the layout used to help visualize what needs to be constructed and used by some of the workers in place of drawings to actually guide the construction.
 |
| Figure 3. The Balloon and Vineyard Area |
Figure 4 illustrates most of the stages of the layout construction surrounding the town of Mott (named for Bob and his son because of the bridge designed and built by Bob and the town buildings built by Bob’s son and his modeling friends). The scale model of that portion of the layout is shown in the foreground. The basic tables and aisle walls constructed by the contractor form the base. The wood and steel structure supporting the roadbed (including the high line temporarily standing in for Bob Mott’s bridge) were constructed next. The less regular structure making up the supports for the mountains were added. The fiberglass and poultry wire backing (visible just to the left of the temporary roadbed support) covered the mountainsides; and the sprayed-on insulating foam formed the actual mountainsides.
 |
| Figure 4. The Stages of Layout Construction Illustrated |
An area of the layout that’s closer to completion is shown in Figure 5. This is the logging area with its switchbacks and tunnels. Its construction is almost complete, including the beginnings of carving the foam to look like rock strata, a job best done with an electric carving knife. The foam is very resilient, and requires a bit of effort to get it properly shaped. It’s now waiting for additional foam carving, its bridges and tunnel portals, and the paint, greenery, and other scenic details that will make it look real.
 |
| Figure 5. The Logging Area |
As you can see, the work is progressing and at quite a rapid pace, but help is still needed for a lot of work in a wide variety of skills. If you’re interested, now is an ideal time to get involved.
© 2007 Tom Bartsch
MVGRS Big Train Project Coordinator

 Tickets
Tickets Parties
Parties Shop
Shop Directions
Directions