#140 February Status Report
February 28, 2019
This month’s report provides an update on the progress made in the construction of the EnterTRAINment Junction layout’s Aerial Tramway.
The previous report about the Aerial Tramway, Report 136, still showed the tram station models in their bare Gatorboard® form. Since then, simulated wood plank siding and simulated slate roofing have been applied and painted where needed to make the buildings look finished. Also, a ticket office and control station combination has been added to provide further realistic detail to the lower station (Figures 1 through 3).
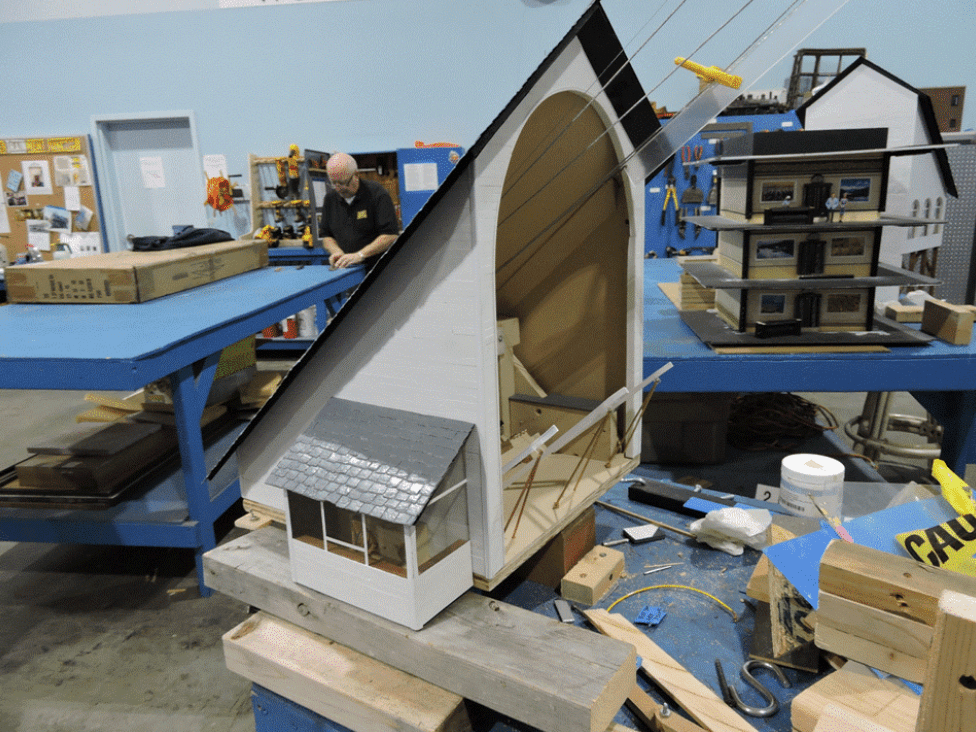 |
| Figure 1. Lower Tram Station (Forward Quarter View) |
Doors have been added to the lower station to provide entry for the passengers at the rear of the station and for the ticket-seller-operator at the rear of the ticket office (Figures 2 and 3). Since the tram car is probably limited to a capacity of only about eight people, no double door is needed to handle large inflows or outflows of passengers. Even though it doesn’t look it in the photo, the front and rear edges of the roof are actually parallel (the distortion is courtesy of the wide angle lens used to take the photo in Figure 2).
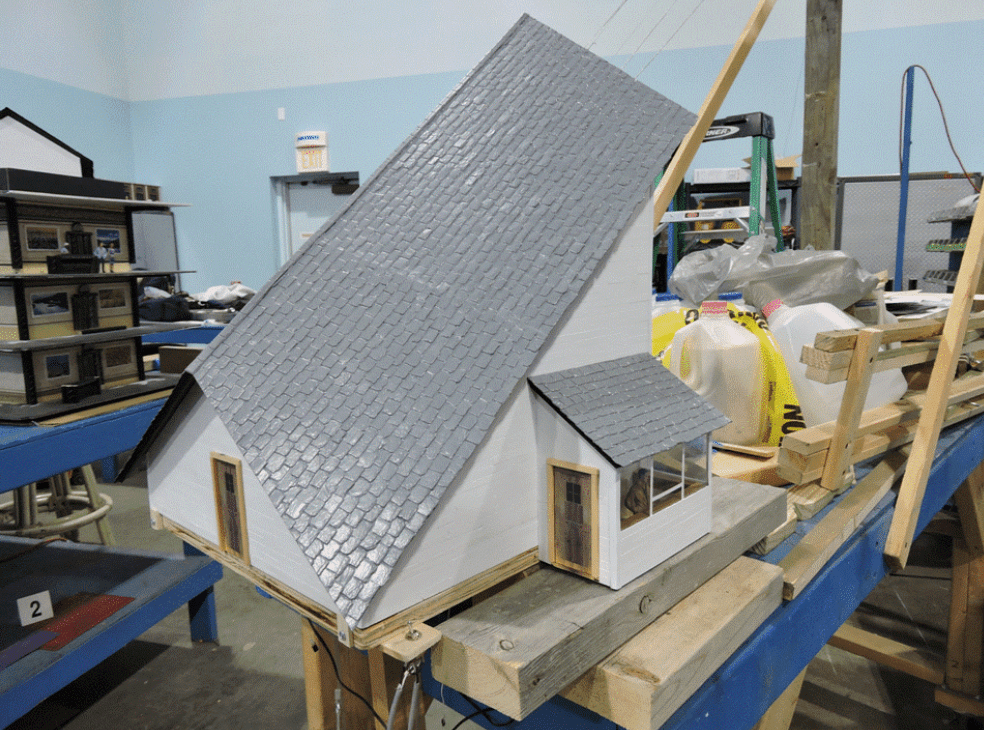 |
| Figure 2. Lower Tram Station (Rear Quarter View) |
In addition to the sales window in the ticket office, a large window is provided at its front end of the office to allow the operator to see the tram during operation (Figure 3).
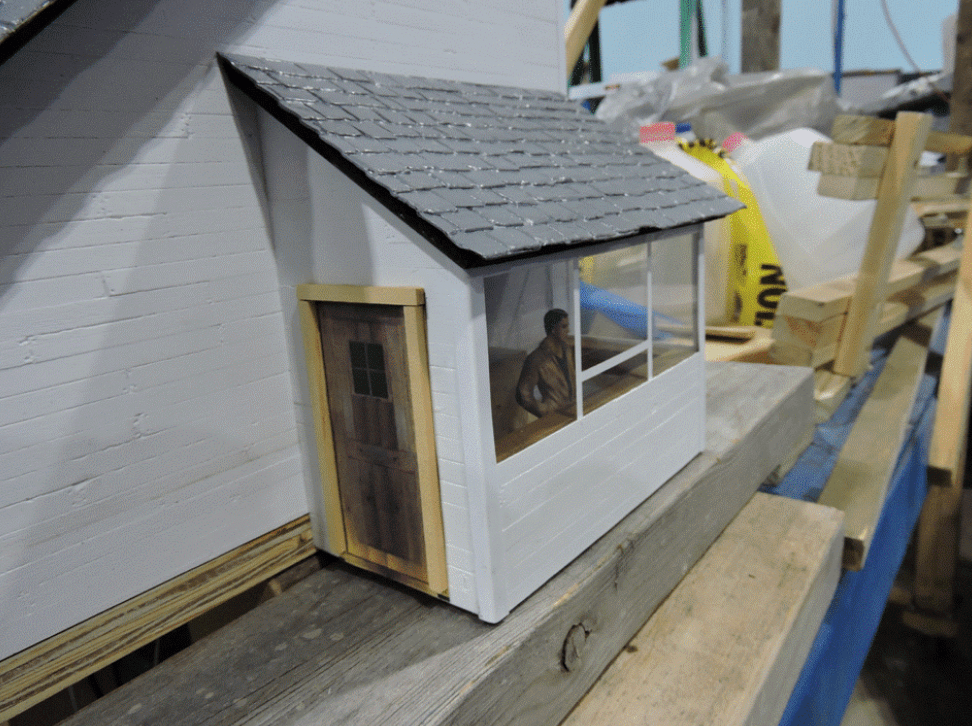 |
| Figure 3. Ticket Office and Control Station |
Figures 4 and 5 show the upper station with its siding, roofing, and windows installed. The rear extension of the building houses the struts that transfer the cable tension down to the “ground” on which the station is located. The passenger platforms will be on top of the horizontal beams just below the windows. That height is needed because the angle of the tram’s track wires keeps the car moving upward after it clears the forward edge of the building’s base but doesn’t stop until it’s fully inside the building. After all, the purpose of the building is to protect both the passengers (and the tram mechanism) from the elements. The open beam structure below the windows reduces wind loads on the building, and it provides a way for EJ visitors to see through the building to the adjacent inn and restaurant building (also currently under construction), which the tram is intended to serve.
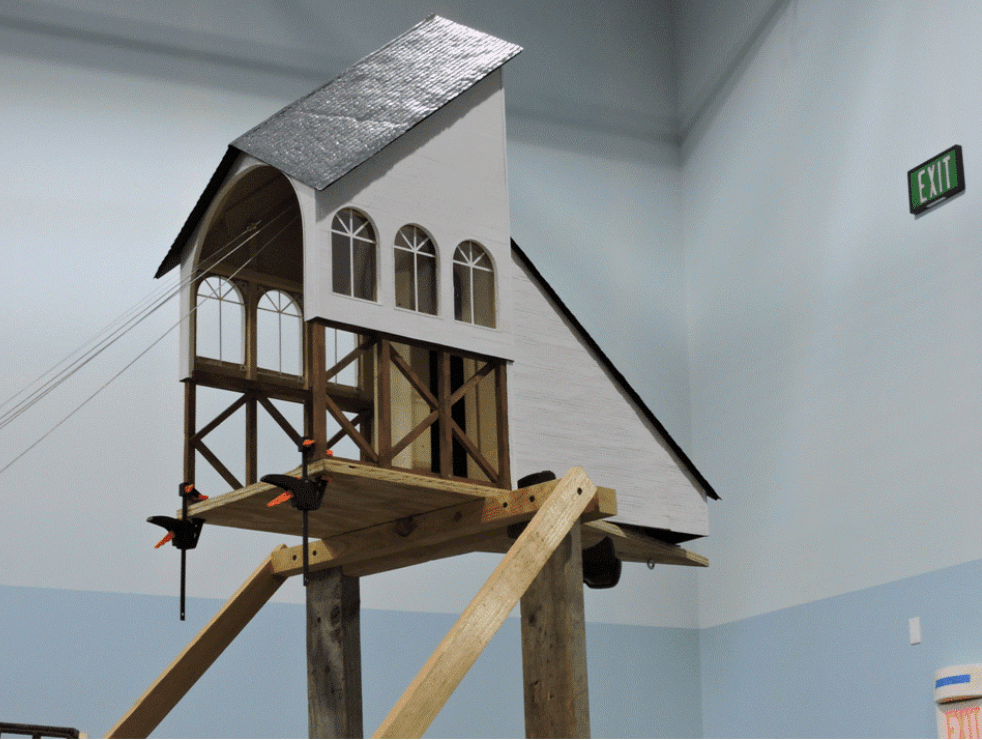 |
| Figure 4. Upper Tram Station (Forward Quarter View) |
Still to be added to the upper station are the interior passenger platforms, the passenger entry and exit door, and a transition ramp from the station to the adjacent inn and restaurant on the side of the station shown in Figure 5. The transition ramp will probably not be constructed until the exact positions of both buildings are known after they are installed on the layout’s ledge.
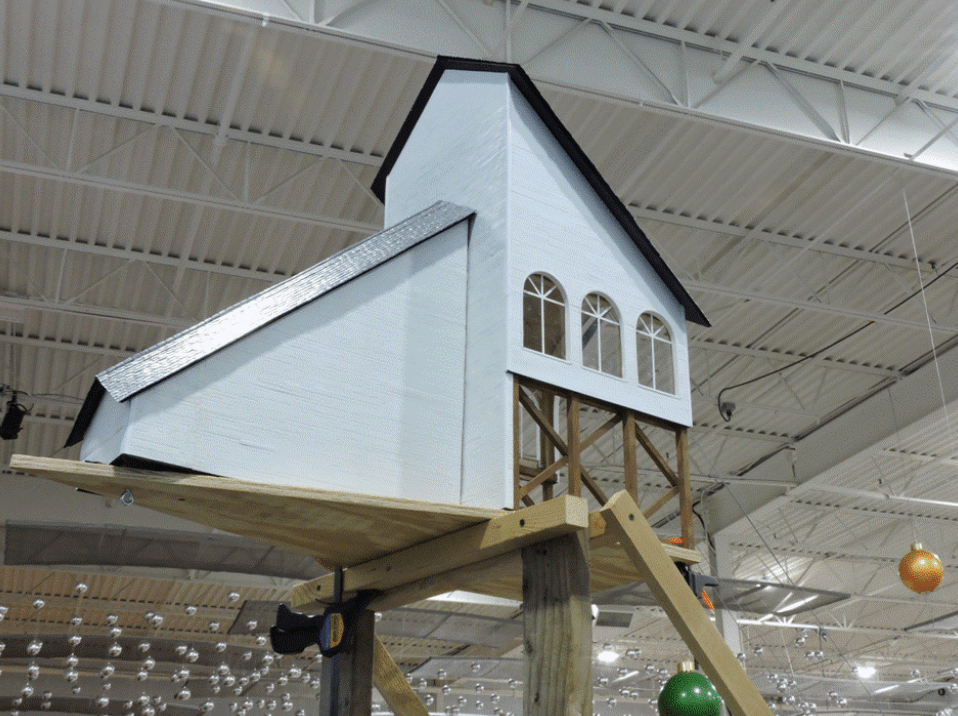 |
| Figure 5. Upper Tram Station (Rear Quarter View) |
As the decorative detail for the tram buildings and cars nears completion, the planning for the preparation of the installation site will commence. That entails building a road and parking lot for the lower station and establishing that building’s exact location above the layout table and the location of the tram’s running gear below it. Care must be taken to ensure that there are no structural or mechanical interferences with the tram’s operating mechanisms. The preparatory work also includes constructing fixtures for both the upper and lower stations for aligning the station buildings with the track cables strung between therm, so that there will be no interference with the cars as they enter and leave each building. Site preparation also includes clearing away part of the mountainside on the layout’s ledge and providing a solid mounting platform there for the upper station and the adjacent inn and restaurant.
Quite a bit of work still remains to be done, but the objective is clearly in sight. Stay tuned for further progress reports.
© 2019 Tom Bartsch
MVGRS Big Train Project Coordinator

 Tickets
Tickets Parties
Parties Shop
Shop Directions
Directions