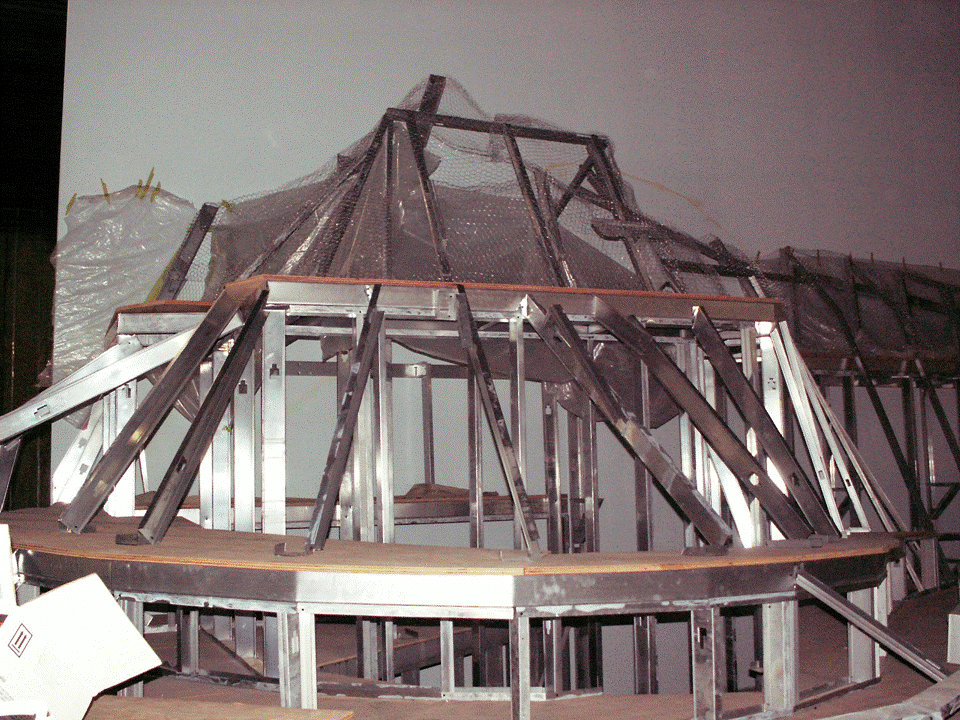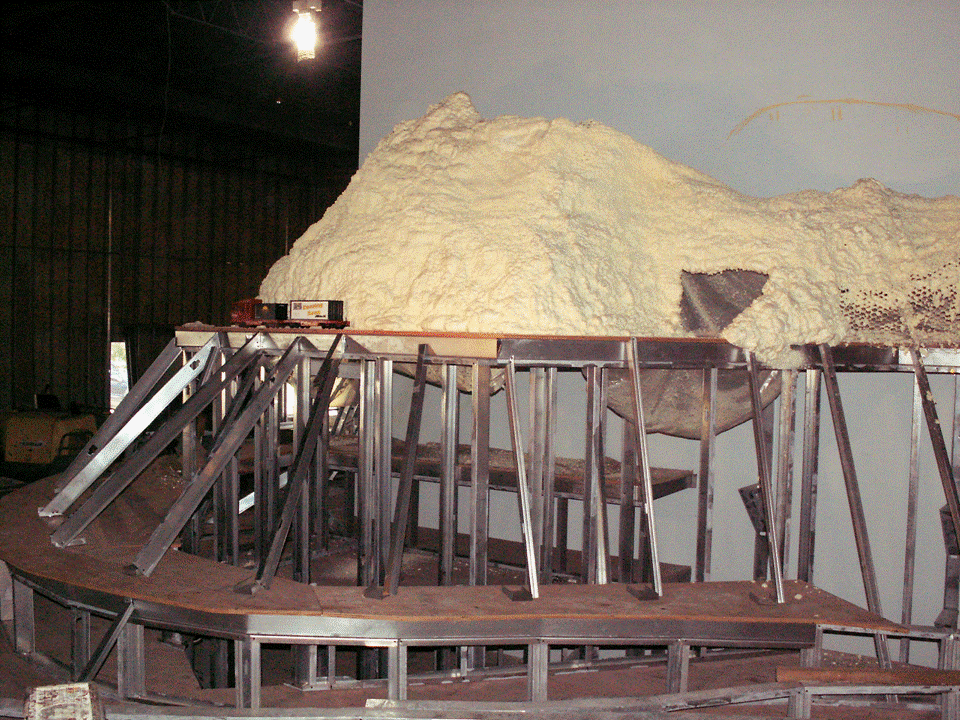#13 Status Report
August 6, 2007
The open house held on the 7th of July proved to be a very interesting event. Not only were we able to talk to a number of enthusiastic volunteers, who came to see the progress being made on the layout construction, but we were also able to witness the first application of the spray-on foam, which is the basis of most of the layout’s mountainside scenery. Neil Helwig and Mike Crone did the honors (Figure 1), walking on the completed sections of roadbed already built along the mountainside.
 |
| Figure 2 Spraying the Foam |
The basic structure for the mountain, made out of steel “lumber” (Figure 2), supported a covering of “poultry wire” (that’s chicken wire for us old-timers). Plastic drop cloths had been suspended behind and below the structure to catch the spray that “got away.” As the two-part mixture, from two pressurized containers combined in the nozzle and was sprayed at a very shallow angle onto the wire, it expanded over and around the wire and bulged into lumpy shapes that readily resembled the tops of trees. Its cream color was, of course, not the color of leaves and would need to be painted, but otherwise presented a fairly realistic mountainside appearance (Figure 3). Once the material hardened, in a matter of minutes, it took on a slightly resilient but nicely solid form which could be easily carved if desired.
 |
| Figure 2 The Underlying Structure |
 |
| Figure 3 The Foam Mountaintop |
This was the an early learning experiment, and future applications will have the poultry wire backed by fiberglass cloth (because it’s fireproof) to capture and make use of the foam that does not immediately adhere to the wire. As long as there is a little space between the fiberglass and the wire, the foam will surround the wire and produce a very stiff self-supporting surface, a couple of inches thick.
Since the open house, work on the rest of the layout tables has progressed rapidly. All of the Early Era tables are finished, the Middle Era City is complete, the framework for the Modern City and the Modern Yard tables is complete, and the Mezzanine is finally taking shape. The contractors are working hard to meet the end-of-August completion date for their work, including the new parking lot, the electrical system, and exterior plumbing systems to make the bathroom functional.
Unfortunately, there is not enough time to get all the permits in hand to allow opening of the Seasonal Maze in time to catch the Halloween crowds, though there will be a Halloween Express store in the building temporarily in the Fall, as there was last year.
Our planning group has been thinking about making the Amusement Area I mentioned in last week’s article a bit more modern and a bit more active by adding carnival rides, like a carousel and a Ferris wheel. If any of you have any interest or expertise related to carnival rides and would like to help, both with design and construction, your participation would be very welcome. Please, let me know.
Another area where we’ll need a lot of help is in the construction of the buildings for the Modern City. I see these as structures with frameworks made of the steel lumber, like that used for the tables, and facades that are hinged on counter-balanced 4-bar linkages to swing up and out of the way so that we can access and do work on the items in the streets, like the people mover and the cars and people. We’ll probably set up a test structures around one of the city-block openings in the table, and see how that evolves into concepts that can be used on all of the city blocks.
Though we have plenty of ideas, we can always use more. And, in a lot of cases we could probably use simpler ones that will be just as effective, but that we don’t think of ourselves. That’s where you come in as well. We need your hands and your minds to help us.
© 2007 Tom Bartsch
MVGRS Big Train Project Coordinator

 Tickets
Tickets Parties
Parties Shop
Shop Directions
Directions