#117 January Status Report
January 6, 2017
An interesting coincidence: this article is Number 117, and it’s for January 2017 (01-17). The change to a new year is a good time for a look-back at how far the EnterTRAINment Junction (EJ) layout has come since work started in 2006. An interesting area to showcase the evolution of the layout is the Modern City. That’s the subject for this month’s article. Each photo caption included the date when the photo was taken to provide some sense of the timing of this evolution.
Figure 1 shows an early planning model, showing the elevation of the structure and maps of the streets and railroad tracks. The benchwork in the foreground was subsequently removed to accommodate the aisle width requirements of the building code.
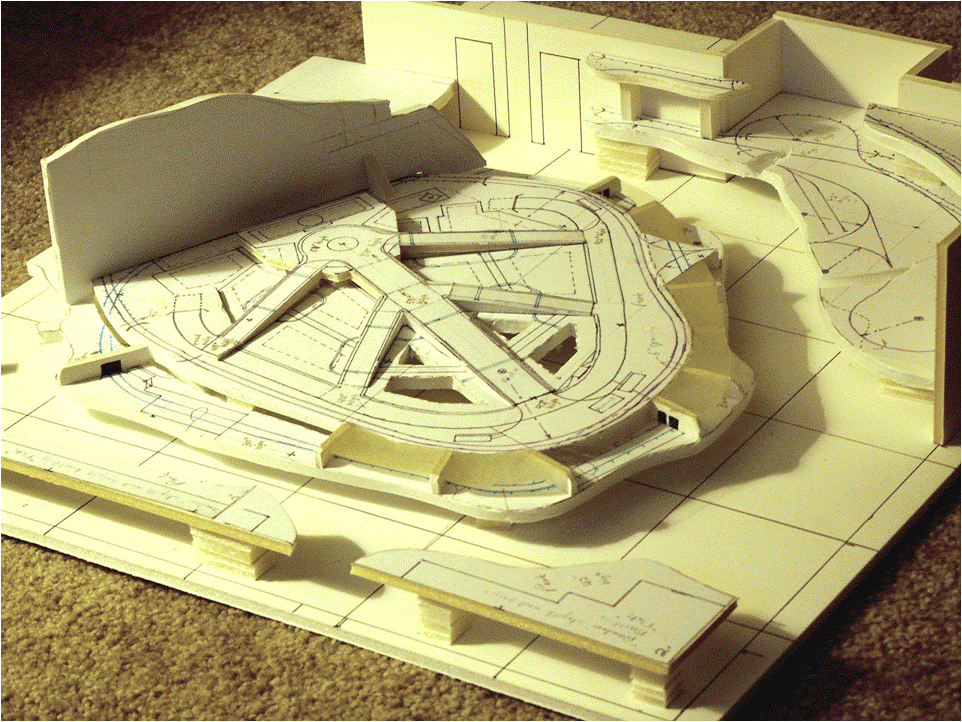 |
| Figure 1. Modern City Planning Model, 29 Aug 2006 |
Figure 2 shows a masking tape outline map of the Modern City on the floor of the gutted Oak and More furniture warehouse along with an updated version of the model from Figure 1 and a drawing of the overall EJ layout. These displays were prepared for the Volunteer Open House, held for three days in early January 2007.
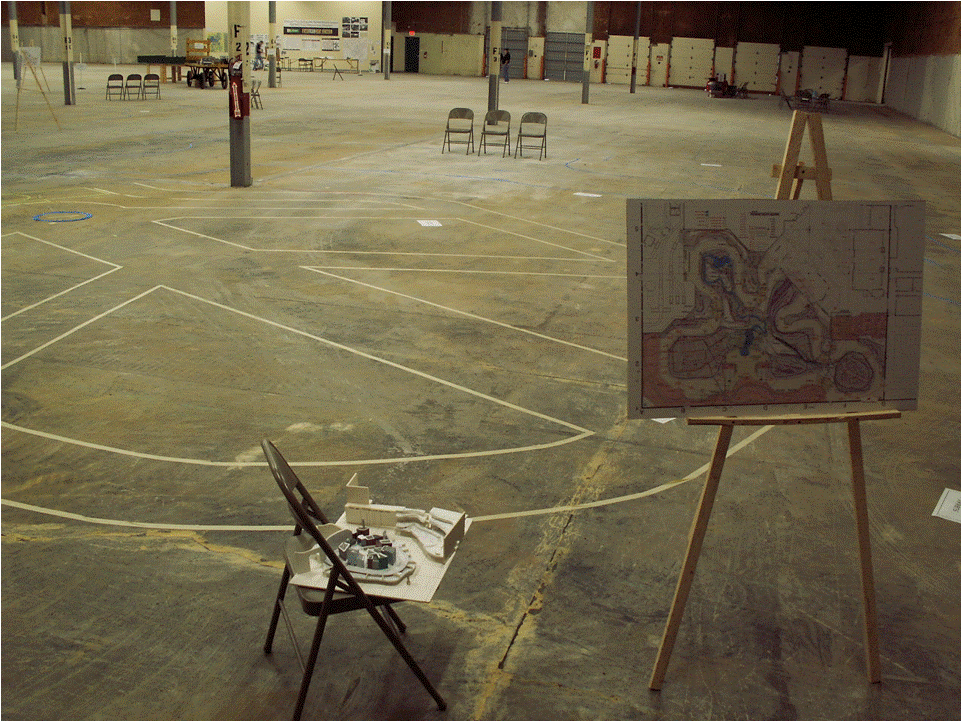 |
| Figure 2. Volunteer Open House, 6 Jan 2007 |
The panorama in Figure 3 shows the structure on which the city’s buildings would be installed. The openings were to provide access to the interiors of planned buildings. An original concept for accessing the layout via opening of hinged walls of some of the buildings was implemented on only one of the first-generation buildings, and the concept was abandoned in favor of direct access by climbing onto the layout from the aisle.
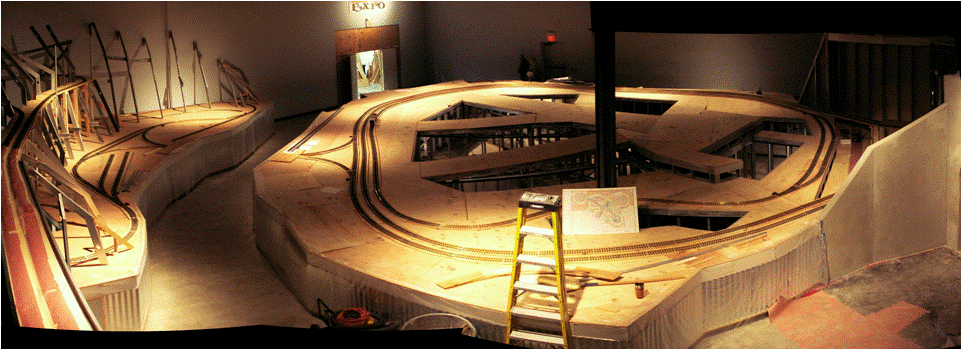 |
| Figure 3. Modern City Structure, 23 Jan 2008 |
With a few exceptions, most of the first-generation buildings were made of 3/16-inch thick Gatorboard ® with large decals of computer-assembled photographic elements of doors, windows, and building exterior décor glued to their exterior surfaces. Figure 4 shows the start of installation of some of the first-generation buildings.
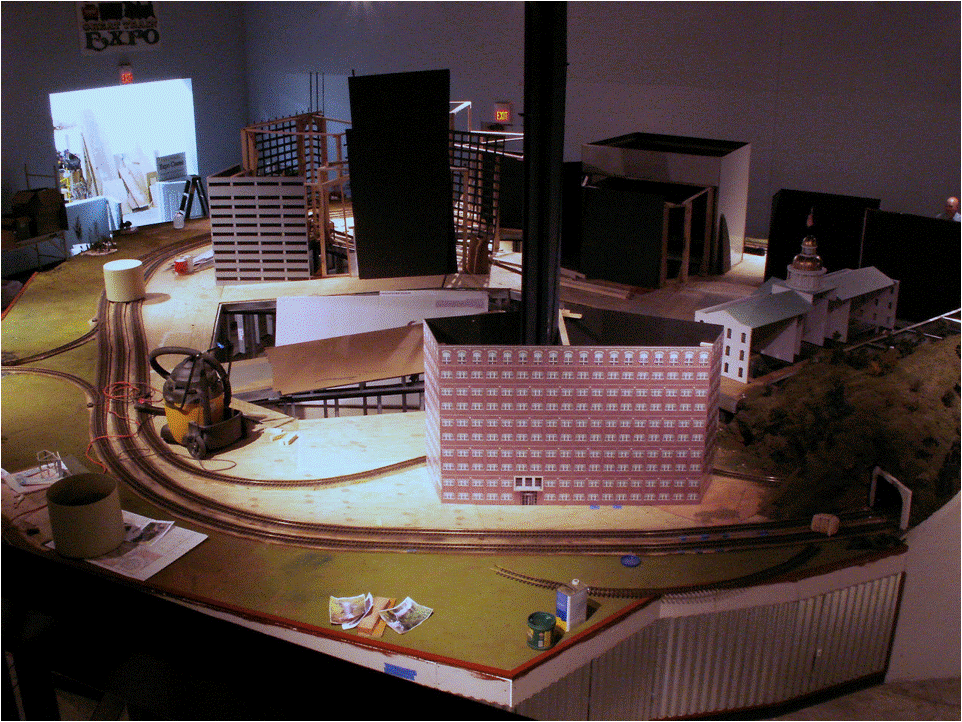 |
| Figure 4. Modern City First-Generation Buildings, 4 Jul 2008 |
Figure 5 is a panorama of showing the completed installation of the city’s first generation buildings. This is how the layout looked on EJ opening day in August of 2008. Additional details would be added during the next two years, but the buildings remained essentially unchanged from 2008 to 2010.
 |
| Figure 5. The Modern City on Opening Day, 1 Aug 2008 |
In the Fall of 2010, work was begun to prepare the table structure to receive a new set of buildings (second-generation), designed and constructed by John Kitterman (who also built most of the Middle City buildings). Figure 6 shows the preparations underway, with the formerly sloped streets being leveled to accommodate the new buildings.
 |
| Figure 6. The Modern City Upgrade Preparations, 20 Sep 2010 |
By April 2011, all of the new buildings had been delivered and installed as shown in Figures 7, 8, and 9. Additional details have been added to the surroundings (people, traffic lights, mailboxes, vehicles, etc.), but the building themselves have, for the most part, remained unchanged since then.
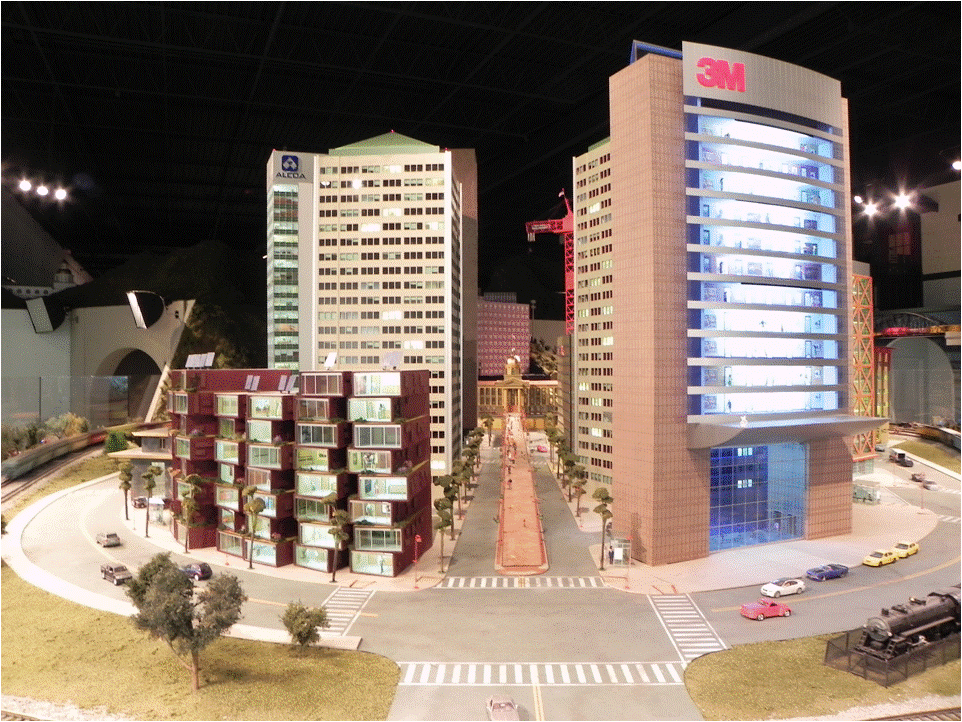 |
| Figure 7. The Modern City Upgraded, 11 Apr 2011 |
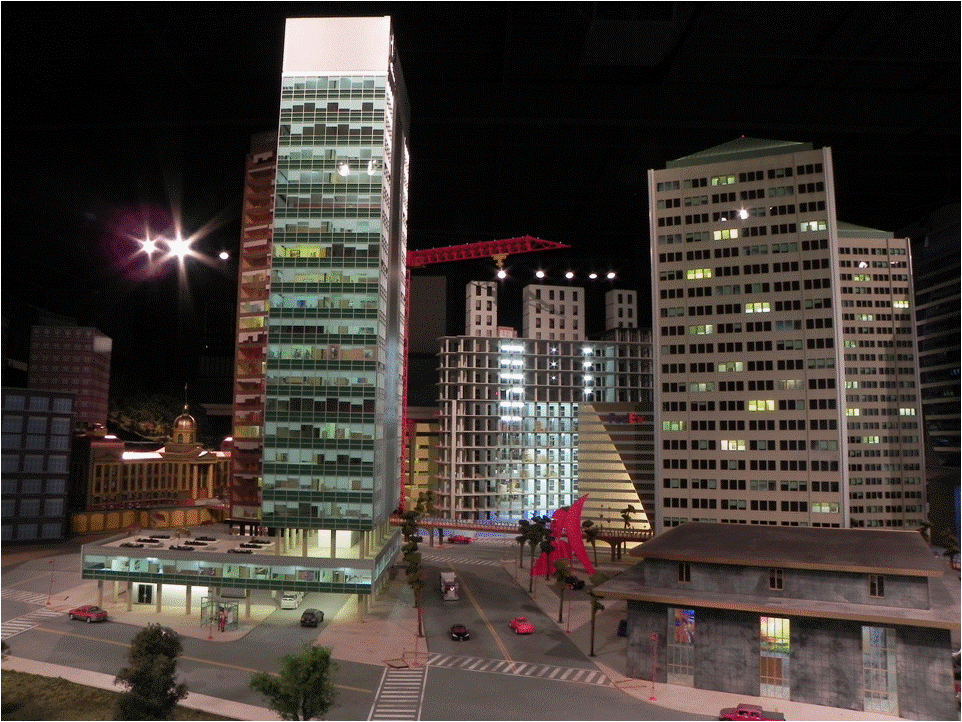 |
| Figure 8. The Modern City Upgraded, 11 Apr 2011 |
There are some spectacular details in some of the structures. The most notable are in the building under construction shown right of center in Figure 9. Also the sky-tower is a beautiful and creative way to hide the I-beam column which supports the roof of the EJ building.
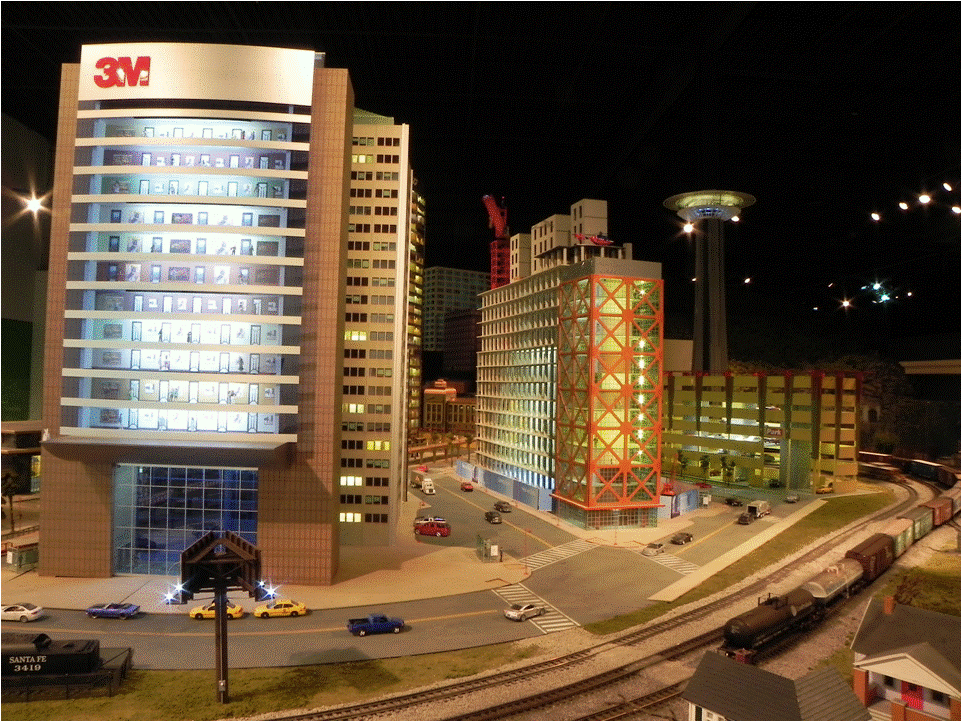 |
| Figure 9. The Modern City Upgraded, 11 Apr 2011 |
As is customary for the EJ layout, improvements and upgrades are done periodically to enhance the quality of the modeling and to add items and scenes of interest for the greater enjoyment by EJ’s customers. It’s not done yet; there’s more to come. Stay tuned.
© 2017 Tom Bartsch
MVGRS Big Train Project Coordinator

 Tickets
Tickets Parties
Parties Shop
Shop Directions
Directions