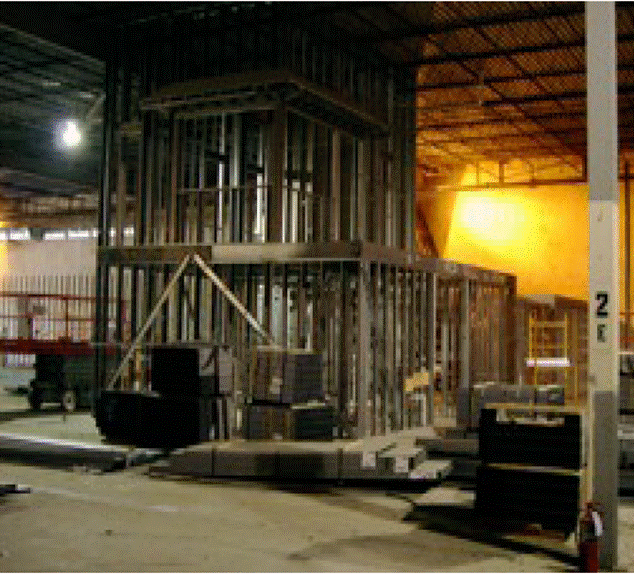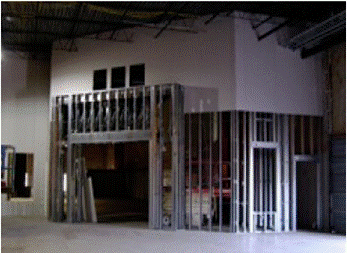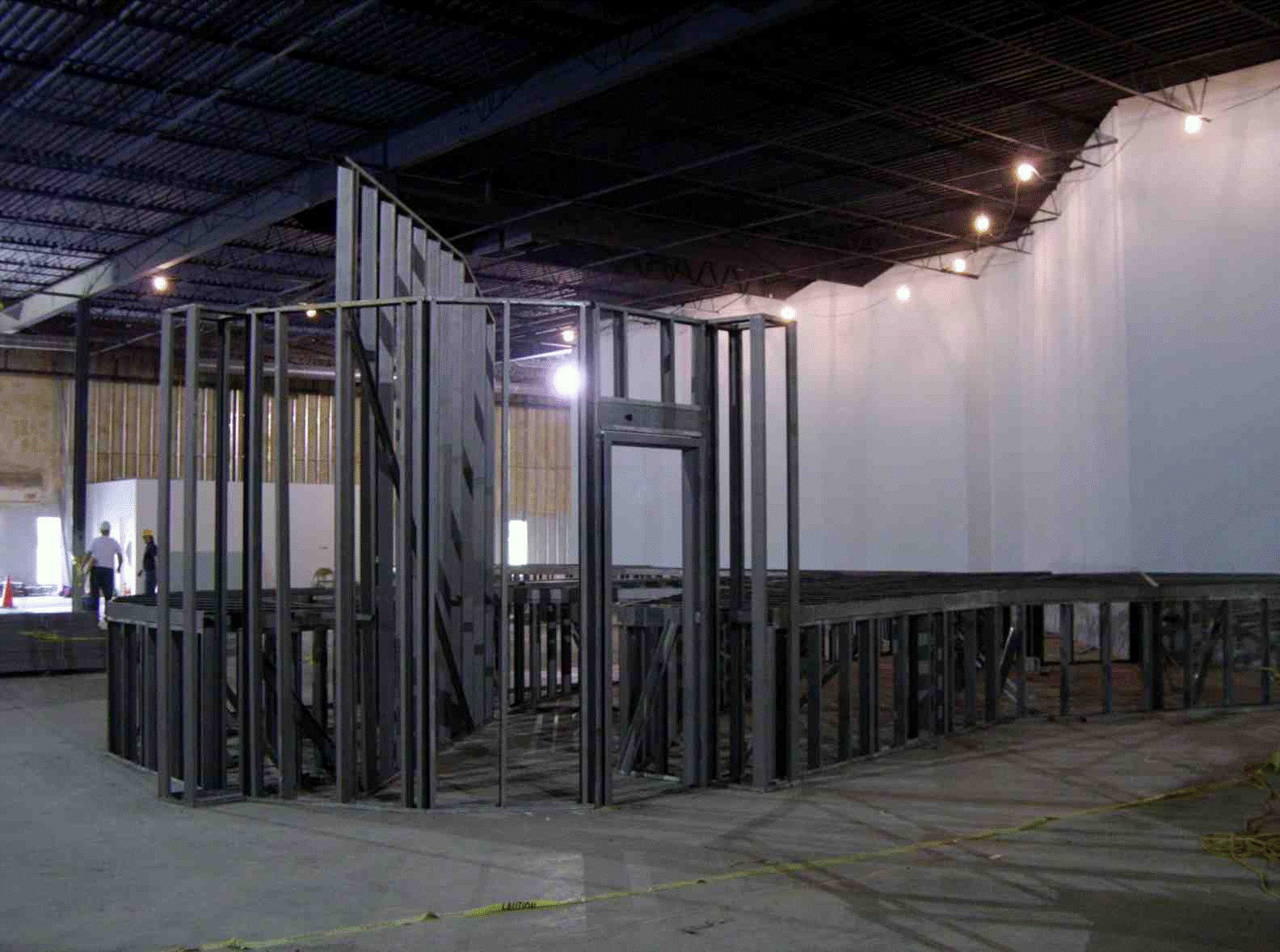#10 Status Report
May 1, 2007
(Photos courtesy of Larry Koehl)
The construction at the EnterTRAINment Junction Building has been moving along at an amazing pace. The inside of the building no longer looks anything like that wide open warehouse it was not long ago. Structure has “sprouted” up throughout the building’s interior, both in the main area, where the layout will be located, and in the “back room” where the maze and the offices will be located. Figure 1 shows the structure for the restrooms and the “control tower” meeting room above them. Figure 2 shows the same structure but as it would be seen from the “public” area outside the layout. As you may recall, the concept for the “public” area is for it to look like a vintage street scene. That’s why this side has a “false front” décor.
 |
| Figure 1 The new restrooms from the layout side |
 |
| Figure 2 The restrooms from the public side |
At the other side of the main area, the hobby shop walls have been put up and drywall applied. The “massive” looking entrance to the hobby shop is shown in Figure 3. There is an amazing amount of space inside the hobby shop. If that’s all filled with G-gauge trains, WOW!
 |
| Figure 3 The hobby shop entrance |
More importantly, work has begun on assembling the layout tables in the Early Era section of the layout. This will be the section where we’ll learn how to build the above-table structure, apply the basic scenery, and lay the first track. Figure 4 shows the beginnings of first of the layout tables to be built. More progress on that table and its adjacent walls is shown in Figure 5. The lower framed wall is for the first walkway tunnel visitors come to after they enter the layout. The higher wall is the ridgeline support, also intended to hold the fire-protection plumbing and sprinklers for the access space underneath the mountain scenery.
 |
| Figure 4 Start of the Early Era layout tables |
 |
| Figure 5 Layout Walls |
Even with all of this progress, some significant challenges remain. One of the most noteworthy is the need to build a large number of scale buildings for all of the layout areas. This is where many volunteers with a variety of skills are needed. While some buildings will be built from kits, others will be either kitbashed or scratch built. That’s where you come in. Please, let Larry Koehl know (at gcgrs@fuse.net) what you’re capable of and willing to do to help, and he’ll assign you to a task or to a task team to start the work. Larry is the acting Buildings Section Gang leader. If you’d like to replace him and become THE Buildings Section Gang leader, let him know and he will probably be glad to relinquish that job to you, especially given all his other responsibilities as Superintendent of Volunteers.
Another challenge is security related. Even though we’ll have a plexiglass partition between the aisles and the layout areas, there are places where portions of the layout can be reached, touched, and potentially destroyed by a few unruly customers: these are the bridges spanning the aisles. The challenge is how to keep customers from damaging them? The worst-case scenario is someone hanging from a bridge, tearing it down and having a heavy locomotive drop onto one or more customers. Solutions to this problem require compromises about scale, detail, looks, cost, etc., and we have yet to decide how to do it. If any of you have any ideas how to do it without enriching lawyers and without compromising the modeling too far, let us know.
Two people have come forward expressing interest in taking on the tasks of being the Scenic Details and Animations Section Gang leaders. If their interest translates into formal acceptance, we’ll have most of the volunteer leadership positions filled.
As always, stay tuned to the Big Train Project Yahoo group at https://groups.yahoo.com/group/bigtp for the latest news.
© 2007 Tom Bartsch
MVGRS Big Train Project Coordinator

 Tickets
Tickets Parties
Parties Shop
Shop Directions
Directions