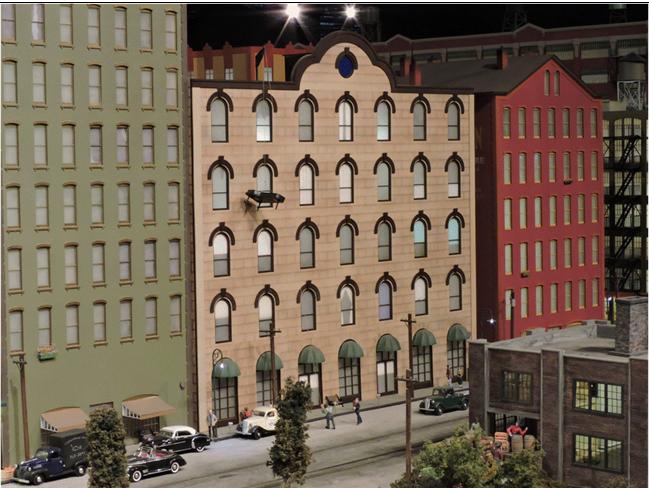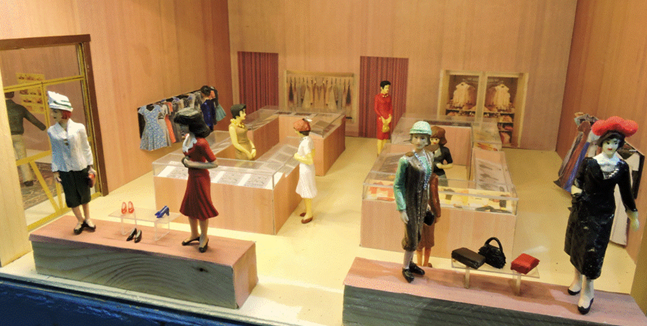#123 September Status Report
September 12, 2017
This month’s article is about the latest upgrade of a building in the EnterTRAINment Junction (EJ) layout’s Middle City. It’s located two doors down from the Deli and Grocery described in Part 119 of these articles. It is what the EJ volunteers call the “Piano Building” because it has a grand piano being hoisted up the side of the building to an upper floor (Figure 1).
As has been the past upgrade methodology, the objective of the upgrade was to install a detailed interior on the ground floor of this building. Determining what form the new interior would take used the following logic. It was assumed that the grand piano was being moved in rather than out. A grand piano implied that this was an apartment building with relatively wealthy tenants who could afford such a piano and the cost of moving it. The ground floor of the building was taller than the floors above, and the two entry doors on either side of the central window on the ground floor were thought to lead to the building’s lobby. It was assumed that lobby would not need to span the entire width of the building, which left two windows worth of frontage on either side of the building for some other purposes. Then the question was: what kind of businesses would fit the lifestyles of the tenants of the building which would not repeat what was already in nearby buildings? The answer: two fancy clothing stores, one for men, the other for ladies. Since there were only the two doors into the building, access to the stores would have to be from the lobby. And so, a three section interior was developed, as you’ll see below.
 |
| Figure 1. The “Piano Building” |
The central lobby has an elevator, mailboxes for the tenants, two stairways leading to the apartments upstairs, oriental rugs on the floor and stairs, and the two doors on either side leading to the clothing stores (Figure 2).
 |
| Figure 2. The Lobby |
To the right of the lobby is the ladies’ clothing store, complete with its four mannequins in the window displays, the displays of shoes and handbags, the display cases for jewelry and accessories, the racks of clothes on all three walls, and curtained doorways leading to the stock room and the dressing rooms at the back of the store (Figure 3).
 |
| Figure 3. Ladies’ Clothing Store |
To the left of the lobby is the men’s clothing store, with its four mannequins, its displays of shoes and ties, the display cases for shirts and accessories, the racks of clothes on all three walls, and the curtained doorways to the fitting rooms and the stock room at the back of the store (Figure 4).
 |
| Figure 4. Men’s Clothing Store |
The shoes in the window displays (Figure 5) were made from salvaged feet from the “amputated” legs of seated figures whose legs had been removed to make the figures fit better in the passenger cars on the EJ rail lines. The handbags were small pieces of balsa wood, decorated with paper.
 |
| Figure 5. Window Displays |
The racks of clothes on the side walls of both stores were printouts of scaled images of dresses and suit coats, mounted at an angle on a back plate, which was attached to the wall. A strip of wood with one long side cut at a 45-degree angle was cut into short spacers, which were glued on the 45-degree side to the back plate between each of the cut-out clothing items. This mounted the clothes to the back plate and provided spacing between clothing items to give the rack the desired three-dimensional appearance (Figure 6).
 |
| Figure 6. Racks of Clothes |
With the interiors completed, the next steps will be removing the frosting from the insides of the building’s windows, mounting the signs in the windows for the stores, installing the interiors, and connecting the wiring for the interior lighting. More on that next time. Stay tuned.
© 2017 Tom Bartsch
MVGRS Big Train Project Coordinator

 Tickets
Tickets Parties
Parties Shop
Shop Directions
Directions