#89 August Status Report
August 13, 2014
This month I’ll give you another preview of coming “attractions,” models which are finished but haven’t yet been placed on the layout. They are three new models of mobile homes. As before this gives us the opportunity to see and appreciate some of the exquisite detail which may be hard to see once these models are out on the EnterTRAINment Junction layout. I’m told they’re to be installed in the industrial area across from the Modern City.
The first “mobile home” sports a large metal awning which distinguishes it from the other two (Figure 1). Note the wires at the left, signaling that it will have interior lights.
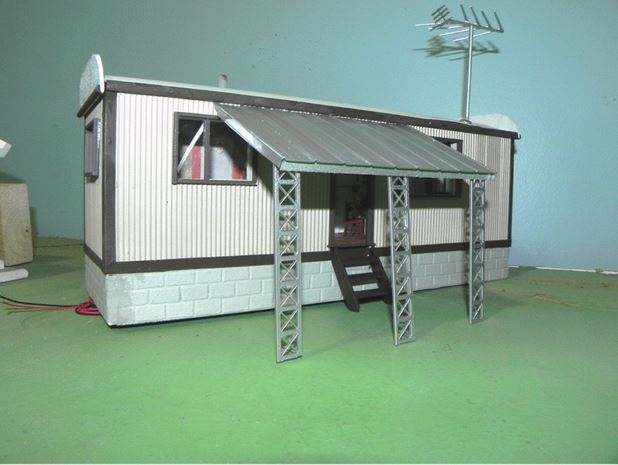
Figure 1. Mobile Home with Awning
The second mobile home is a bit more ramshackle, and features an old evaporative cooler held up by an old tree branch (Figure 2). Having had experience with “swamp coolers” in my youth, I suspect at that angle this one wouldn’t work particularly well, if at all. But then, we’re having a cool summer, so maybe it won’t matter.
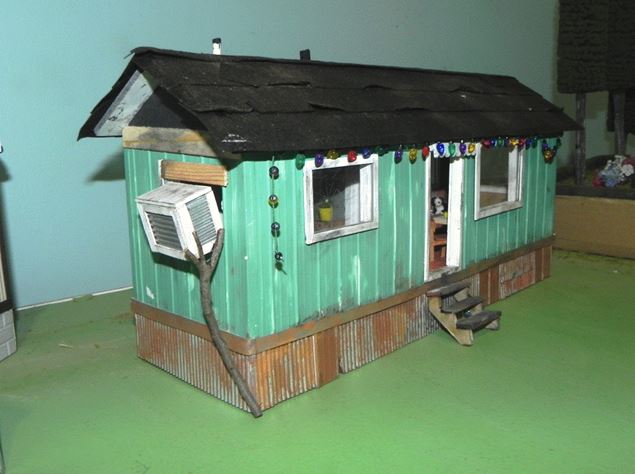
Figure 2. Mobile Home with Swamp Cooler
Ramshackle or not, this model has great interior detail (Figure 3). Note the dog on the couch, the magazine and vase on the coffee table, and the kitchen cabinets with faucet and sink. I wonder if the Christmas lights still work.
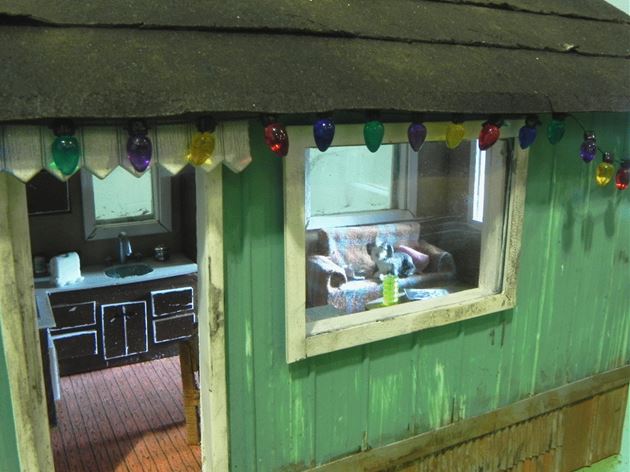
Figure 3 Interior Detail of the Swamp-Cooler Mobile Home
The third model’s distinctive feature is the bay window at one end. It didn’t have its roof installed yet, which gives us a chance to look at the details inside (Figure 4). It’s a compact home but has all the features: a living area with a settee, TV, mirror, and coffee table; a dining area with table and four chairs; a kitchen area with cabinets and stove; and a separate bedroom with double bed. It also includes a man in suit and tie to give it some sign of life. This is a small but classy and well kept home.
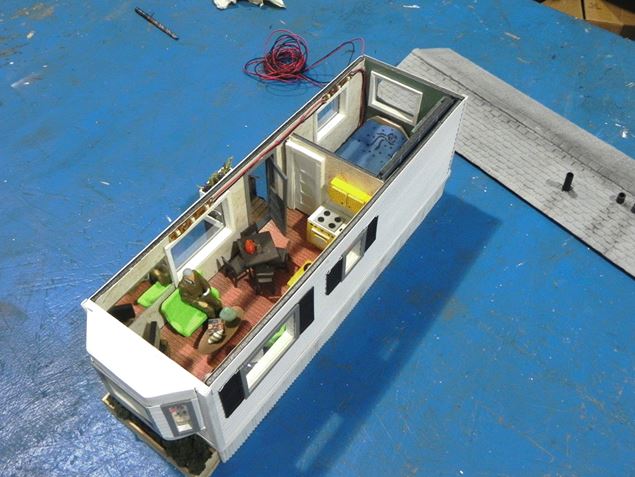
Figure 4. Bay-Window Mobile Home Interior Detail 1
The details are so great, it deserves a view from the other side showing more of its features (Figure 5): a woman in a dress to provide some company for the man in the suit; two easy chairs in the living area; a refrigerator-freezer in the kitchen; faucet and sink and appliances on the kitchen counter; clothes hanging on the bedroom closet doors; and outside flower boxes to dress up the entry steps.
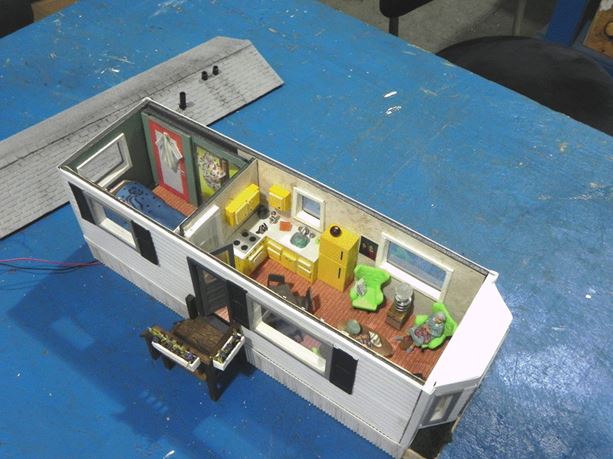
Figure 5. Bay-Window Mobile Home Interior Detail 2
Finally, with the roof placed on top, this mobile home looks complete (Figure 6), another terrific model!
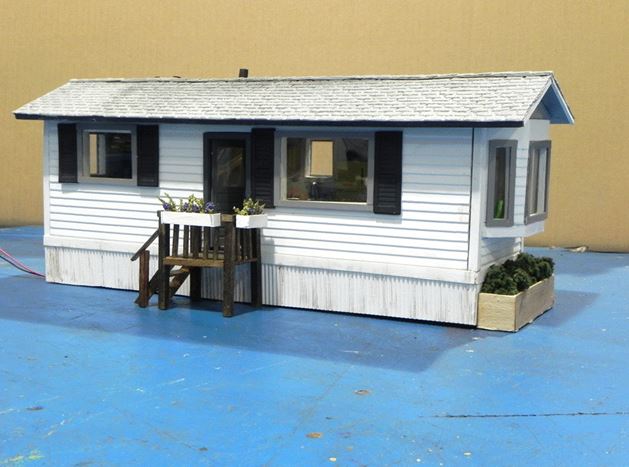
Figure 6. Roof-Off Trailer House with Roof On
“Bravo!” to the volunteer who created these. It’s another example of the great talent again and again by EJ’s volunteers. Look for these models on the layout on your next visit.
© 2014 Tom Bartsch
MVGRS Big Train Project Coordinator

 Tickets
Tickets Parties
Parties Shop
Shop Directions
Directions