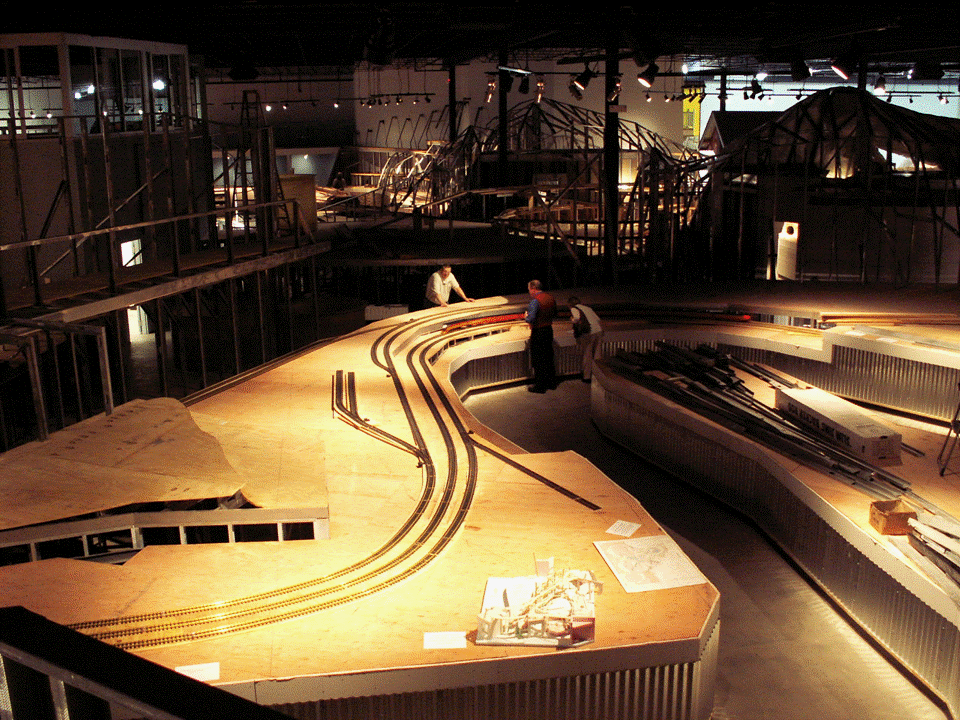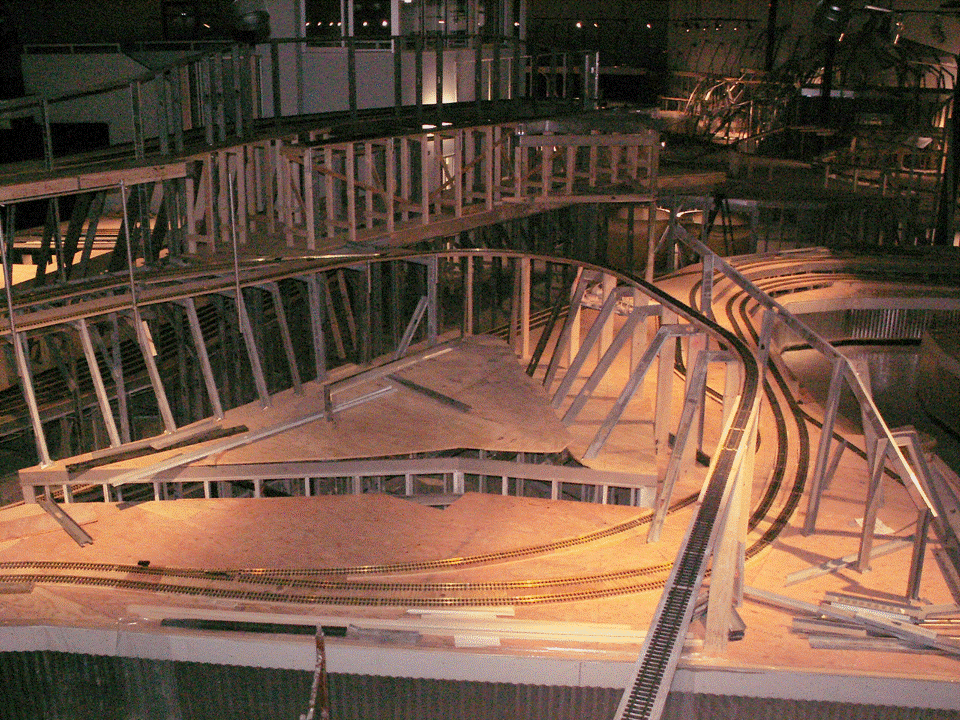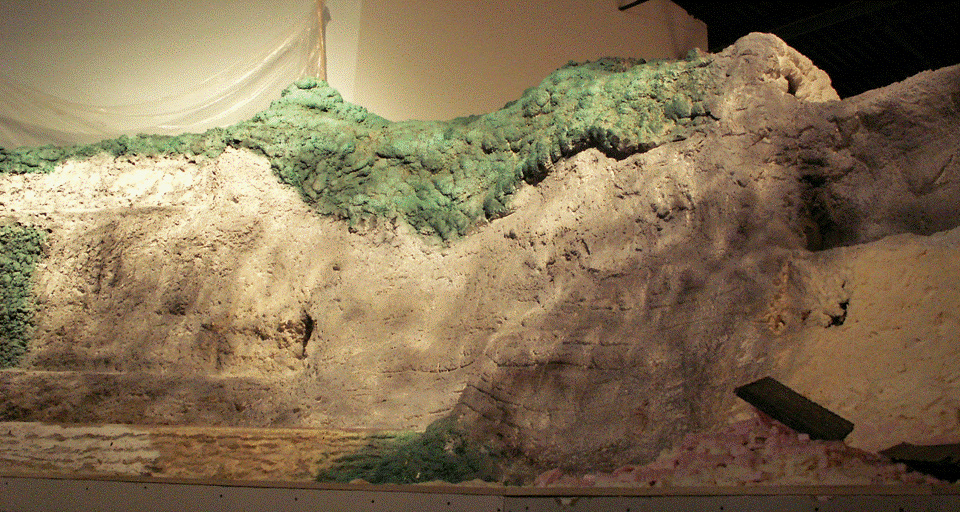#19 Status Report
February 6, 2008
After the busyness of holidays was over, it was time to get back to work on the layout. At our first planning meeting of the new year, Don Oeters announced that the layout would open in June 2008 in whatever state of readiness we could get it to by then. Needless to say, the desire is to get it as presentable as possible. That drives several objectives which are challenging, but, hopefully, achievable. The first is for all of the mountain structure to be installed, covered with the foam, carved where necessary, and painted. Beyond that, we need to make sure that there are no glaring holes in the scenery. The majority of the track loops need to be complete and operable. All the buildings don’t need to there, but there need to be enough to give a sense of what each of the scenes intends to portray.
For the MVGRS designed areas, the top priority is to have the Amusement Area presentable, since it’s visible from both inside the layout and from the publicly open area outside the layout. This will be the tease to get the customers interested in paying to come in to see the layout. The near-term concept is for a circus to be located below the 8-foot high towers supporting the 11.5-foot high double track bridge across this gap. Beyond that, the big challenge will be to have something presentable in the Modern City, especially in the area transitioning to the mountain behind it. Figure 1 shows the city streets that have now been elevated to the levels intended by the design (thanks to Ray Hughes and his crew) and the structure of the mountain behind. The area between the two walkway tunnels will have to be hidden by buildings or background “flats.”
 |
| Figure 1. The Modern City with Raised Streets |
Figures 2 and 3 show the progress in the construction of the structure and the trackwork in the Balloon and Vineyard areas and the mountain behind them from 2 Dec 07 to 23 Jan 08. In the right foreground of Figure 3 is the location of the 16-foot long bridge spanning the walkway. This is just one of the examples of the dramatic changes being made to the layout, and those changes are happening every day.
 |
| Figure 2. The Balloon and Vinyard Area on 2 Dec 07 |
 |
| Figure 3. The Balloon and Vinyard Areas on 23 Jan 08 |
Work on carving and painting the foam scenery has begun. There’s still a some learning, testing, and practicing yet to be done to get it to look right. Figure 4 shows some of the Early Period area where some of the experiments have been made. Because of the large areas of foam, the team of volunteers will need a lot of helpers not only to get the foam covering installed, but also to shape it and paint it. This is an effort for which your contribution of time and effort would really help, especially in light of the challenging schedule for opening the layout to the public.
 |
| Figure 4. Results of Foam Carving and Painting Experiments |
You might recognize one of the MVGRS volunteers, shown in Figure 5, who participated the recent carving and painting workshop (photo courtesy of Bob Mott).
 |
| Figure 5. MVGRS’s Newly Elected President Helping with the Scenery |
The magic is starting to emerge from all of that steel, wood, and foam. The magicians need some help to make more magic. You too can become one of the magicians. Join us.
© 2008 Tom Bartsch
MVGRS Big Train Project Coordinator

 Tickets
Tickets Parties
Parties Shop
Shop Directions
Directions