#161 February Status Report
February 8, 2021
Last month’s report looked at some of EnterTRAINment Junction’s (EJ’s) big “wow” features. This month is focused more on impressive features that express certain feelings or give certain messages via the modeling. This report is ordered in the more usual way, showing items in the order visitors would see them as they progressed along the layout’s aisle.
The first item is in the Civil War Army Camp. It’s the “hastily” reconstructed bridge (Figure 1), replacing one that the war had destroyed. It provides a teaching moment, representing a realistic part of military history, in which the logistics needs of the army produced stop-gap construction of key
transportation infrastructure. Built of readily available materials, the resulting bridge was built for functionality rather than for long life or structural finesse. The model beautifully represents this, with its
rough spindly timbers, its guard post at the bridge’s end, and the remains of the destroyed bridge still littering the valley floor.

The second layout detail is currently also located in the Civil War Army Camp. It’s this army unit’s marching fife and drum corps (Figure 2), which the army used to help the marching army stay in step and provide some relief for the tedium of long, boring marches. This troop has performed in several venues on the EJ layout, most notably as part of a holiday parade, marching down the main street of the town of River Bend by the Early Period lake.
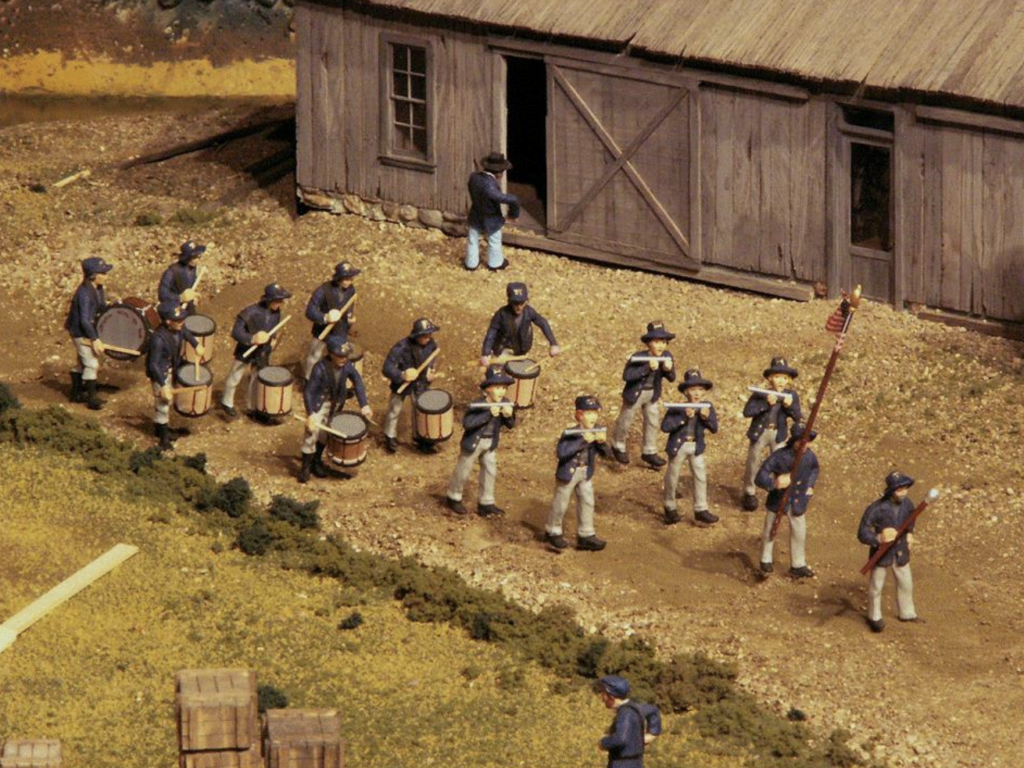
The third item is the beautifully detailed model of the drawbridge over the outlet channel from the Early Period lake (Figure 3). The complex structure, the solid abutments, the rigging, the counterweight, and the weathering make it a gorgeous example of another type of bridge used by railroads, among the many examples of bridges that are on display on the EJ layout.
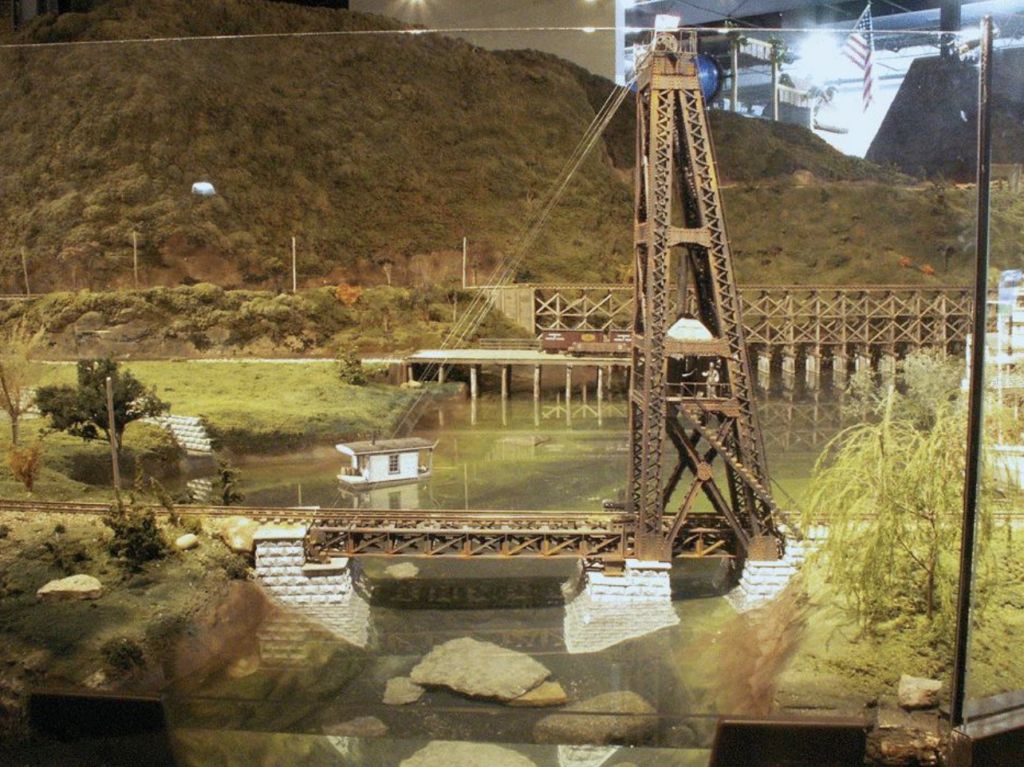
The fourth item is across the aisle from the children’s play area. It’s a see-into cutaway showing the internal structure of an Early Period railroad tunnel (Figure 4), another history-teaching model. It’s shown here before the layout scenery was applied, but even today, with the scenery in place, its interior is still on display for visitors to see.
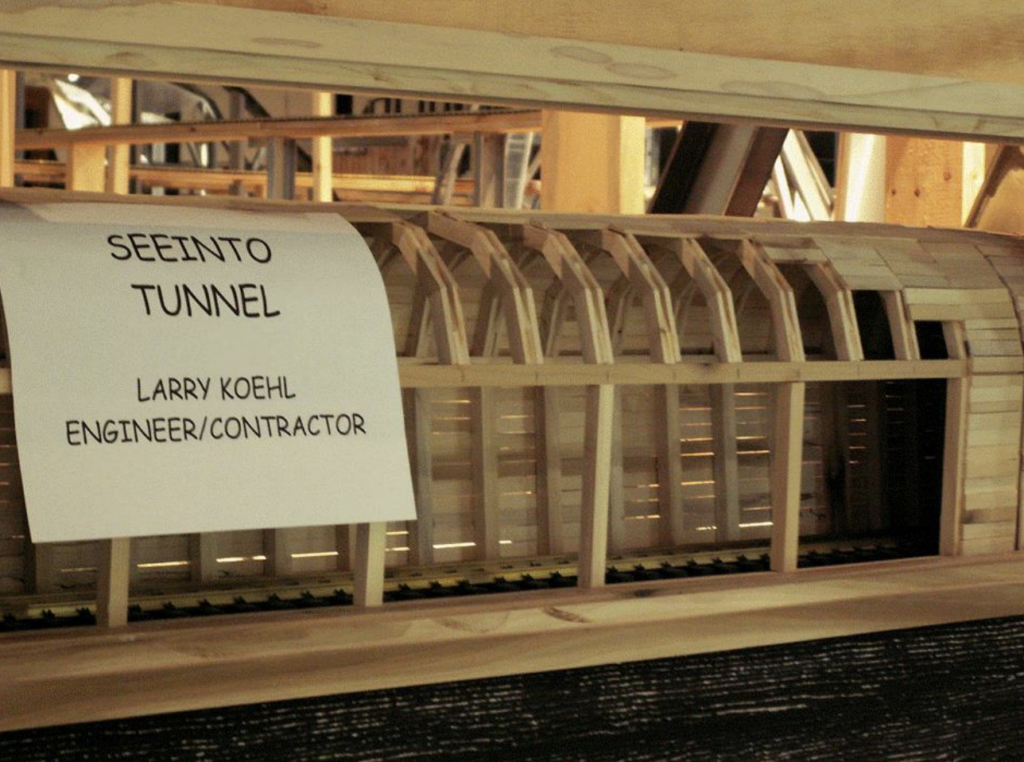
The fifth item is just past the aisle tunnel leading from the Early Period to the Middle Period, right next to the fire station. It’s the open- air market (Figure 5). This is one of those nostalgic comfort scenes, beautifully detailed, with a lot of different elements to remind the viewer of what these markets looked like (and in some places still do). In addition, its lighting is just fantastic, enough to show it all, but without being overpowering. There’s a nice variety of stalls, lots of accessories, and plenty of customers to make the scene interesting and alive.
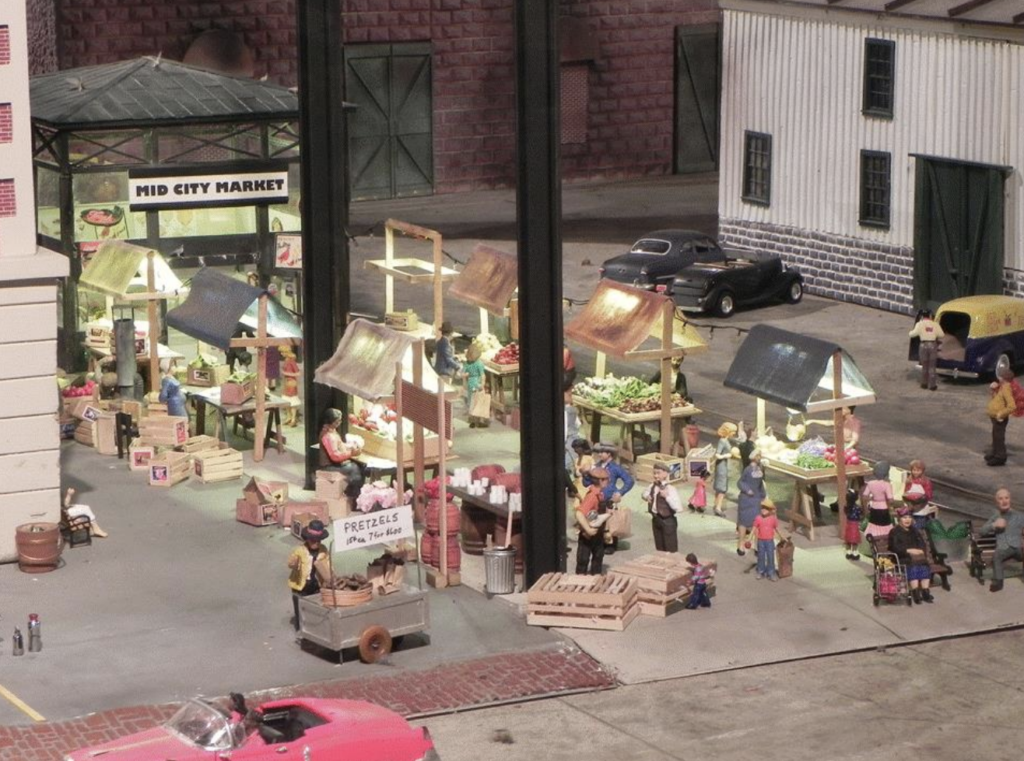
The sixth item is the Middle City’s Ellwood Grill. This was a “labor of love” when we built it. It’s is pure nostalgia, from the lit-up fancy jukebox with its satellite song-selectors in each booth and on the counter, to the counter stools with their red vinyl seats with the chrome edges, to the green milk shake mixer with its metal mixing cups, to the waitress balancing a tray full of Cokes with their distinctively shaped glasses, to the short-order cook flipping pancakes and frying eggs in a pan, to the spherical coffee pots sitting ready on their heater, to the bread in the toaster, to the ketchup, mustard, sugar, salt, pepper, and napkins at each table and on the counter, to the old black pay phone on the wall. These details we pleasantly remembered from our youth, and we included them in an example of a typical diner from the period. They’re here to see, if your eyesight is keen enough, or if you look for them in the interior photos located on the EJ aisle wall nearby.
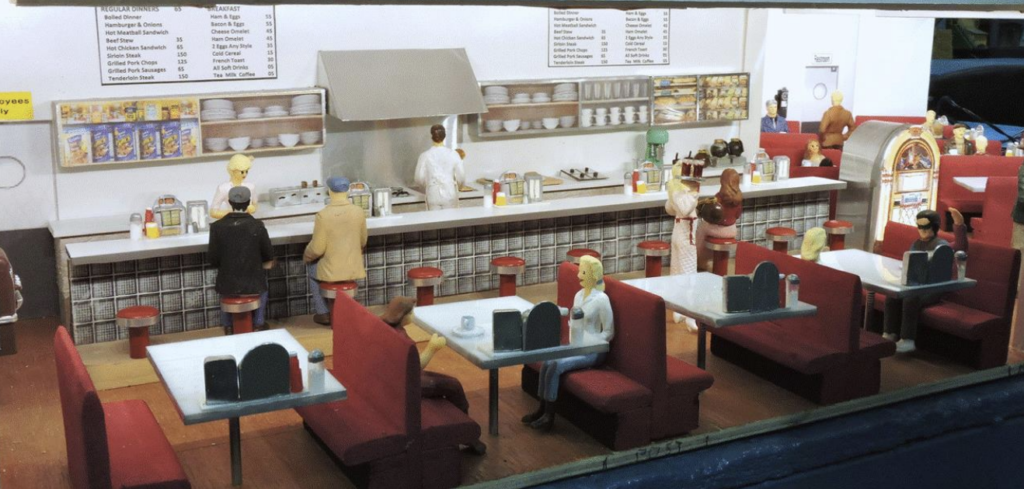
The seventh item is the Kitterman Construction Quonset hut, next to the drive-in theater. It’s on the layout to honor John Kitterman, who, at the time this was added to the layout nine month after EJ’s opening, had built most of the tall buildings in the Middle City. Since then, John’s contributions have
greatly expanded to include the steamers in the Early Period lake, the major buildings in the Modern city, the Modern City subway cars, most of the rides in the Coney Island model (including the spectacular roller coaster), the hot air balloon, and more. John used to work for rock star Neil Young when Neil was touring, and was responsible for building and maintaining Neil’s O-gauge layout, which is now on display in EJ’s display area.
Interesting features of the Kitterman Construction company model are the products in work in the business’s yard – G-scale model buildings. Also, the shop’s interior is beautifully detailed, most notably with a model of a very large machine tool.
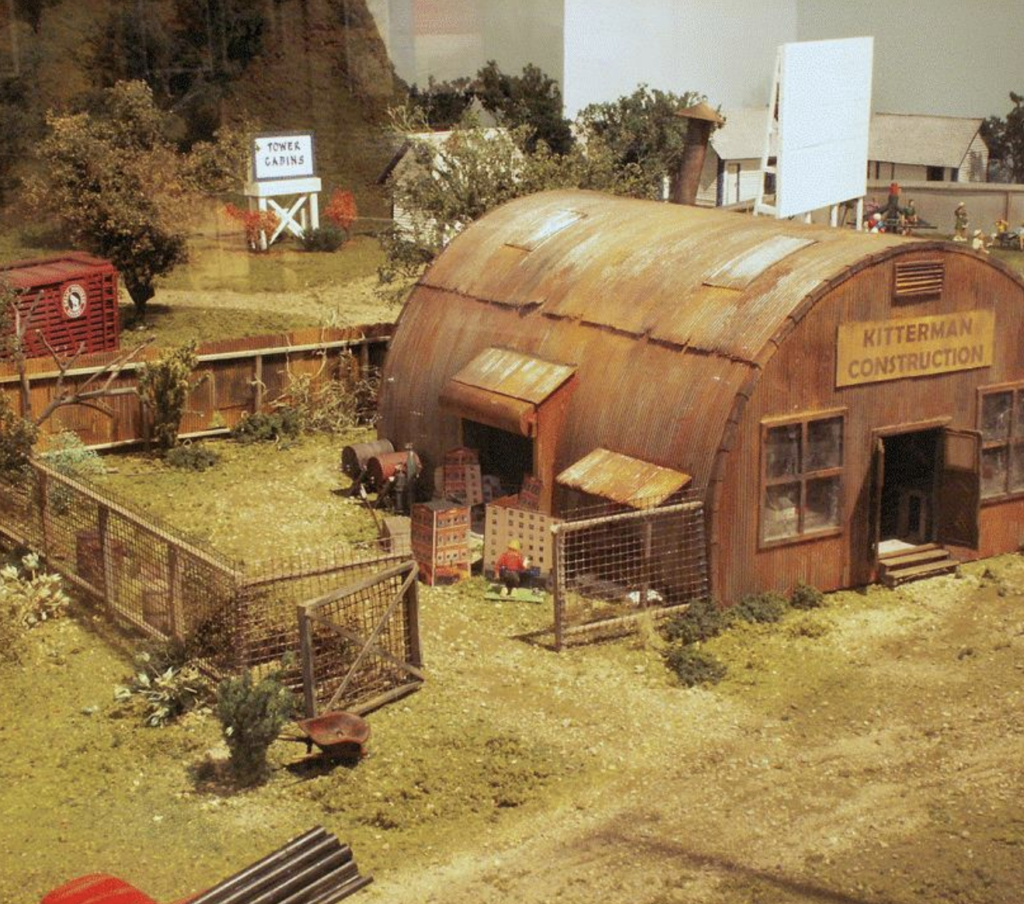
Eighth are the Modern City’s subway stations. There are three subway stations on the layout, one is open-air, the other two are underground with viewing windows on the EJ aisle. All are wonderfully detailed with system maps (courtesy of Moscow, Russia), benches, trash cans, newspaper stands, and, of course, customers. The sharp-eyed EJ visitor might even be able to spot some scale model soda cans in the trash cans or with subway customers. The purpose for the elevators at the ends of the open-air
station was to transport customers from one platform to the other without them having to cross the rails or climb stairs. To avoid blocking the view of the modeled details on the platforms, the rain shields overhead were made of clear plastic.
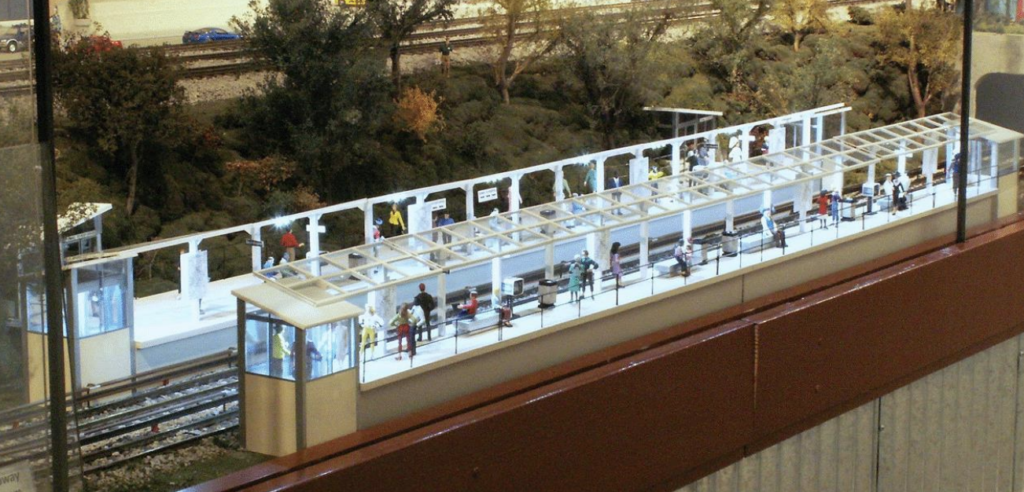
The next item is the model railroading display. The portion of it in Figure 9 shows some of the items used in planning sections of the EJ layout. It all started with the two-dimensional drawing (upper left) which had many iterations. Some versions of the drawings were turned into three-dimensional form in a number of ways, as shown by the example models. Middle left is a foam-core and paper model of the pink and purple area shown in the upper center of the drawing rotated 90 degrees counterclockwise.
At the right on this model is a mirror that was used to make it appear like the layout was bigger than it is. Such a mirror is actually on the layout’s exit wall outside the EJ gift shop, fooling many an EJ visitor
into thinking that there’s more layout beyond that wall. The model in the upper right of Figure 9 is insulating foam and wooden coffee stirrers with cardboard and paper cutouts of copies of the drawing.
This represents the pink area at the upper left of the drawing rotated clockwise. This model shows not only the routing of visible tracks, but also what’s underneath the mountains, both structurally and trackwise. The model at the lower left is foam-core and paper, representing the Middle City, and the two at the bottom are paper towels and plaster. Being able to visualize the layout in three dimensions paid a lot of dividends in the planning process, and, in some cases, showed us some things NOT to do.
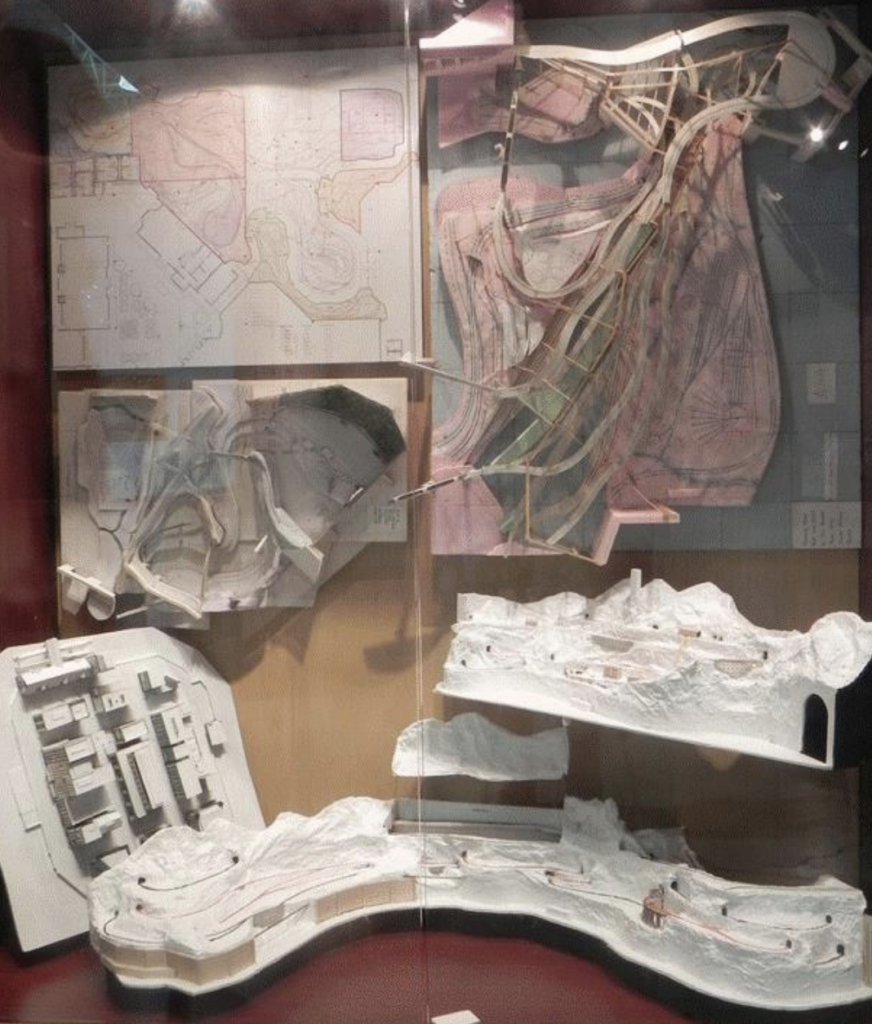
The last item is the Modern City’s “building under construction” (Figure 10). It has twelve completed and well-lit stories, plus another three to go (as indicated by the elevator shafts at the top). It stands well over six feet tall and includes interior structural details, construction machinery, figures of workers, and a functioning construction crane. This is another John Kitterman masterpiece.
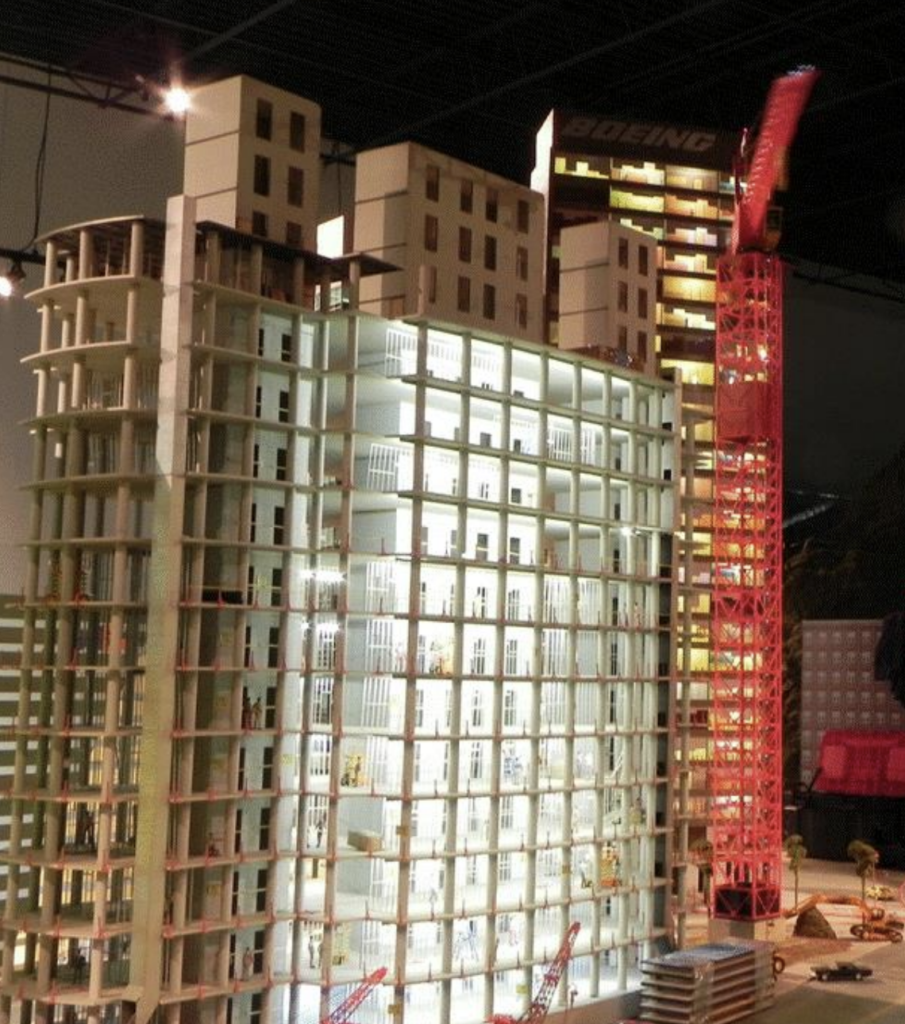
These models fulfill a number of purposes: to teach history, to remind visitors of the past and of their own, hopefully pleasant, experiences, to draw their attention to things that they may not have seen before, and to intersperse it all with the action that was and is American railroading. We loved making these things and would love to have you come to see them.
©2021 Tom Bartsch
MVGRS Big Train Project Coordinator

 Tickets
Tickets Parties
Parties Shop
Shop Directions
Directions